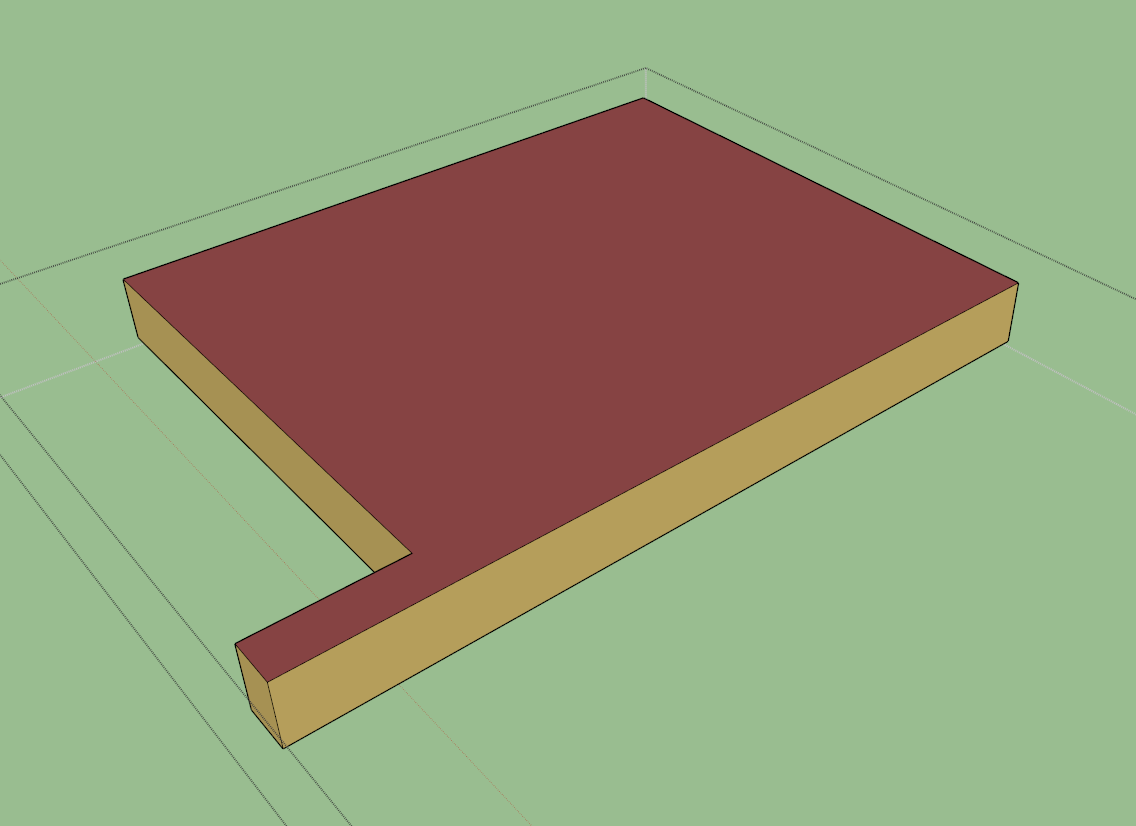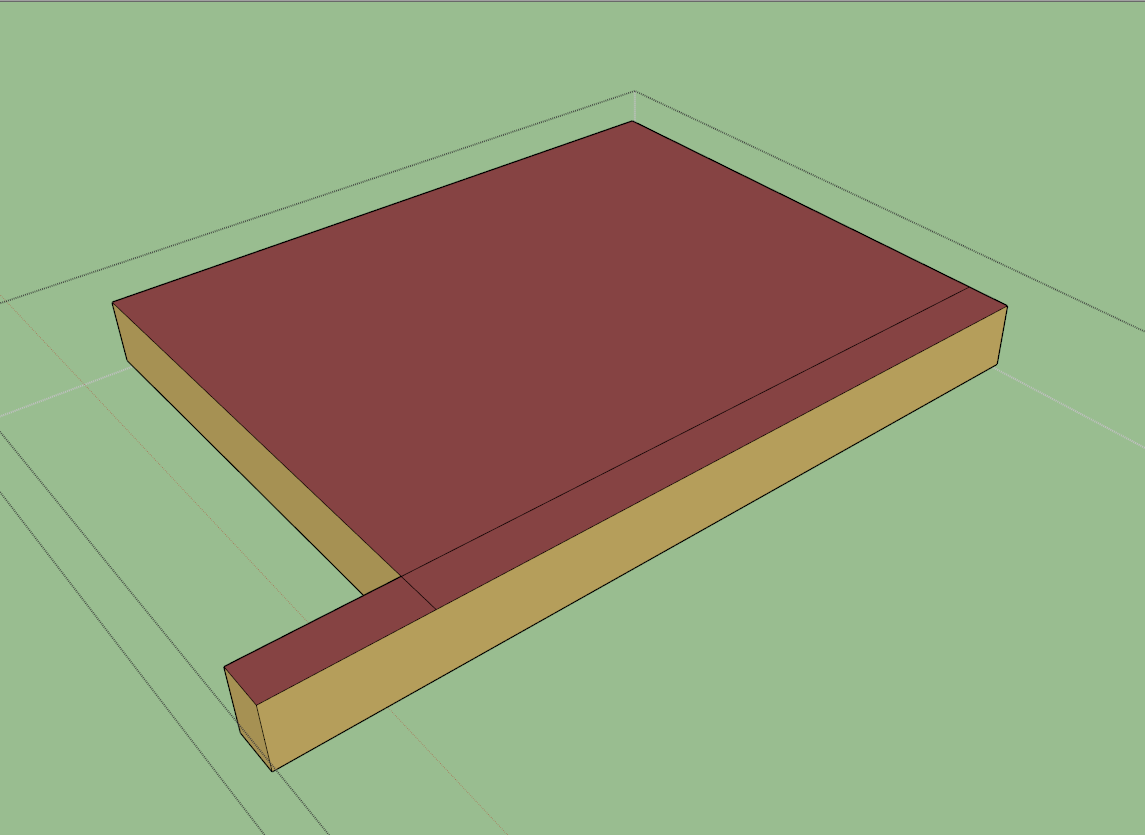First time here? Check out the Help page!
 | 1 | initial version |
I may not be the most qualified to answer this, but I used to run in to this problem all the time.
I think it has to do with re-entrant corners where one surfaces intersecting to make the corner is co-planer with a surface of another thermal zone. I don't know, it's hard to see the exact correlation, someone else is better to speak to about that. What has helped me though, is to subdivide the problem surface by simply drawing lines so that the subdivided surfaces are four sided.
This is not a good example by any stretch since this geometry will intersect fine in some situations, but it should get the point across. This is a thermal zone on the ground floor that that spaces on all sides of it and an additional one above it.

When I try to intersect the model drawn like this I get the 'wire frame problem'. And surfaces are created that can't be drawn by sketchup.
Now, I add two lines that that takes my ceiling from 1 surfaces to 3 surfaces resulting in the following.

Now I'm able to intersect and surface match the model with no problems. I'm not able to explain why this is, but I know that on any occasion where I've had problems intersecting the model, this has been a solution that has worked for me.
The problem surface(s) can be pretty easily identified by either running the diagnostic script or if you reload the model that just failed an intersection the ruby terminal will typically pop up with a list of the surfaces that were impossible to draw.
Hope that helps!
