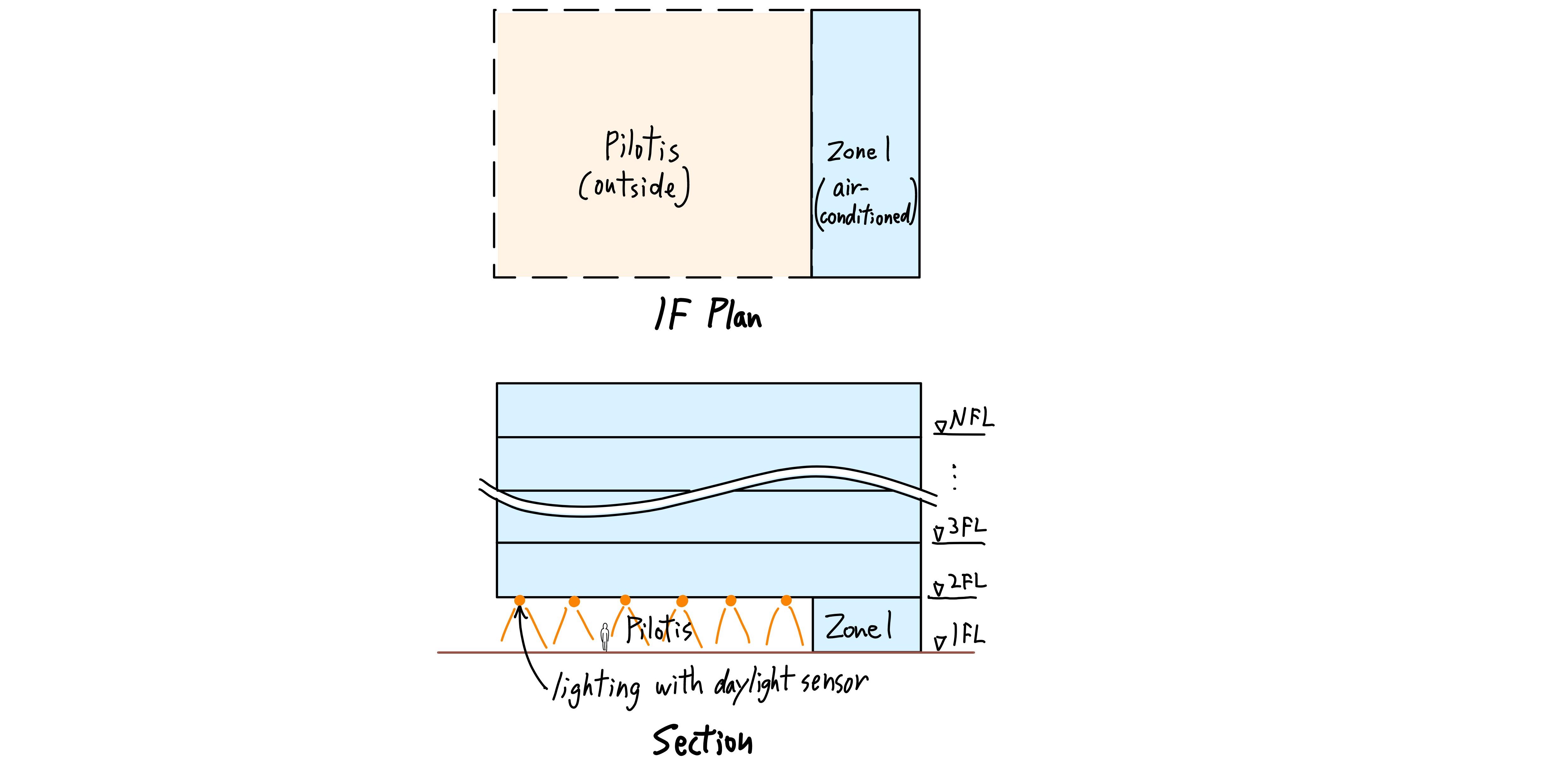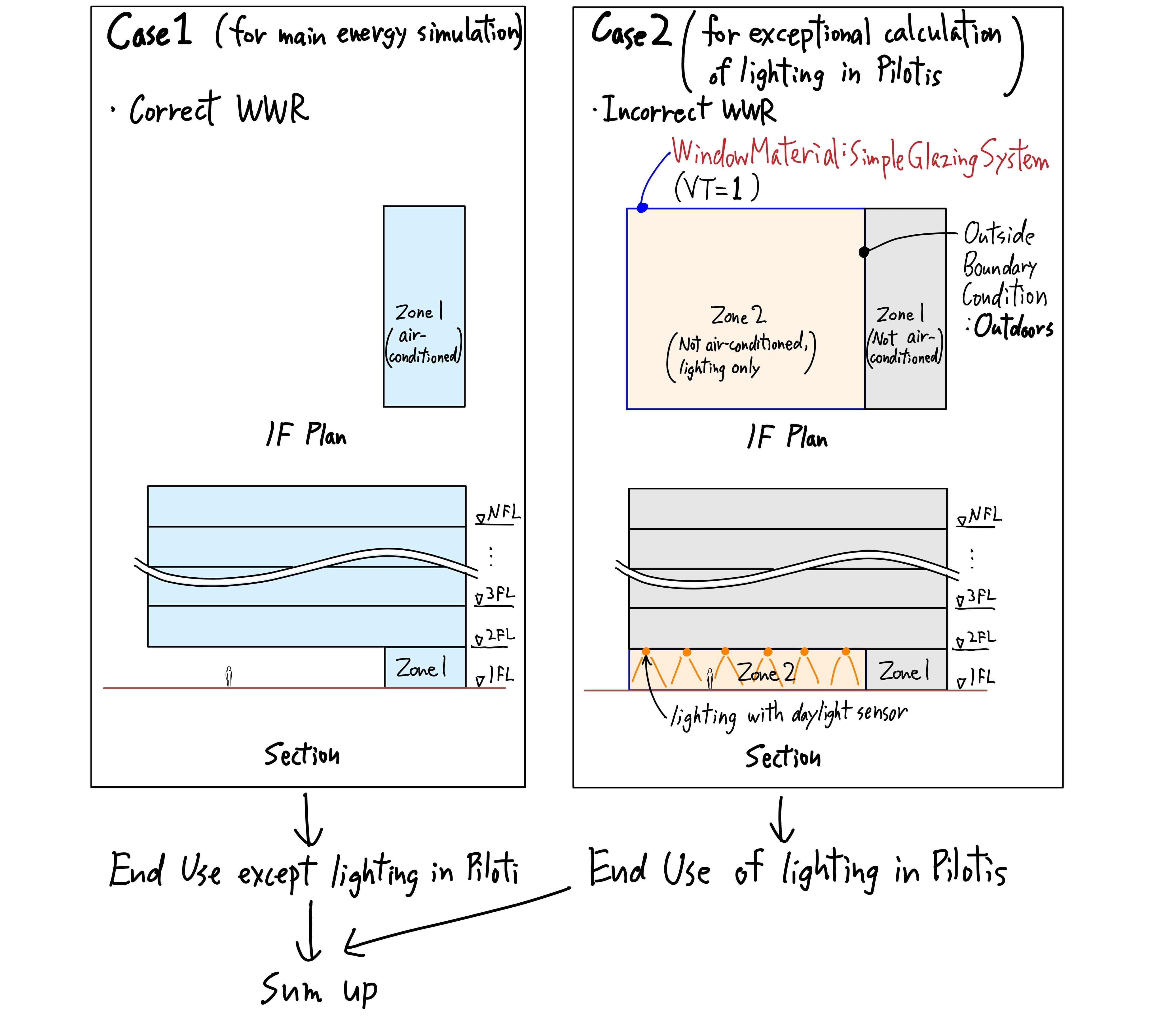I want to simulate lighting with daylighting control in pilotis on the 1st floor. Please refer to the building layout plan on 1F and section below.

Pilotis is outside, but I think EnergyPlus can't simulate daylighting control for outside space. So, I need to model the Pilotis as an internal Zone that is enclosed by "virtual" windows with Visual Transmittance of 1. Please refer to Case 2 in the following image.

The Pilotis can be excluded from the calculation of Total Floor Area in summary report, but it seems that the "virtual" windows can't be excluded from the cauculation of Window-Wall Ratio in summary report. The summary report of Case 2 has incorrect WWR. I think Case 2 can be used only for Exceptional Calculation, and Case 1 should be considered a main energy simulation.
That's why I feel the need to model two cases, but do you think this is the reasonable approach? Is there a better way to do annual energy simulation with just one case including lighting in Pilotis?



