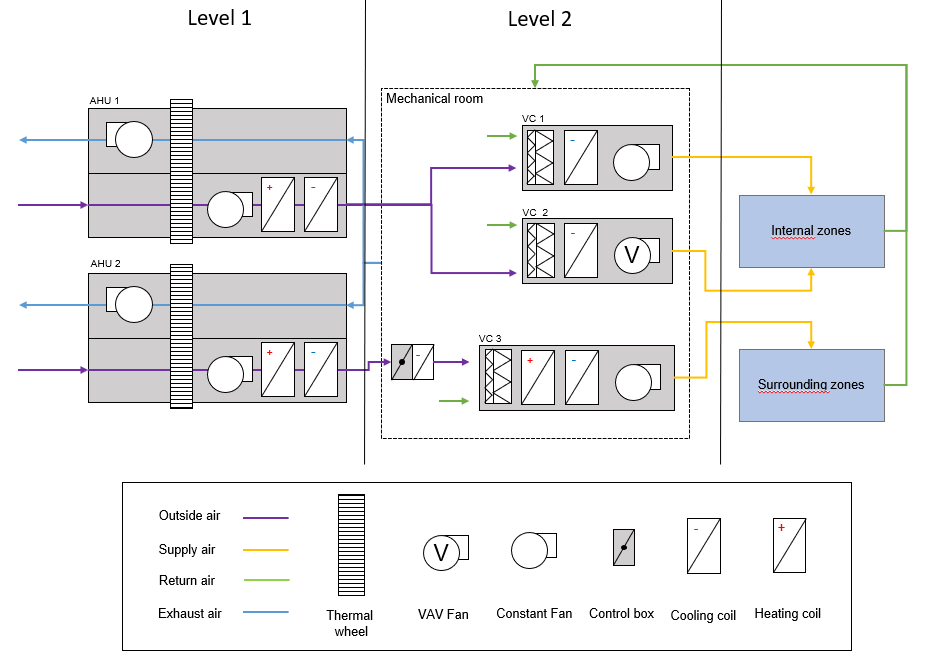I'm working on an existing building and I would like to know the best way to model his HVAC systems, more specifically the air distribution systems of the building according to their treatment levels. Level 1 brings outside air into the building via AHU 1 and 2 air handling units. They allow energy recovery from the exhaust air thanks to a thermal wheel coupled to a recovery coil. In addition, these AHUs are equipped with cooling coils to dehumidify and precondition the air during the summer. Level 2 conditions mixed air, i.e. a mixture of outside air and return air. This level includes fan coil units (VC) types 1, 2 and 3. AHU 1 is for VC 1 and 2, while AHU 2 is for VC 3. Both AHUs are 100% outside air. The air is mix in the mecanicals room of each stage of the building. I tried to model these systems on OpenStudio. First I've created 2 air loop with the above described equipments for the outside air. then I put Unit:ventilator as they are the VC 1, 2 and 3. But as I understand EnergyPlus simulated sequentialy the zone equipment to meet the internal gain. Thus I think my model does not represent the reality. Do you have any idea how I can improve my model ?






