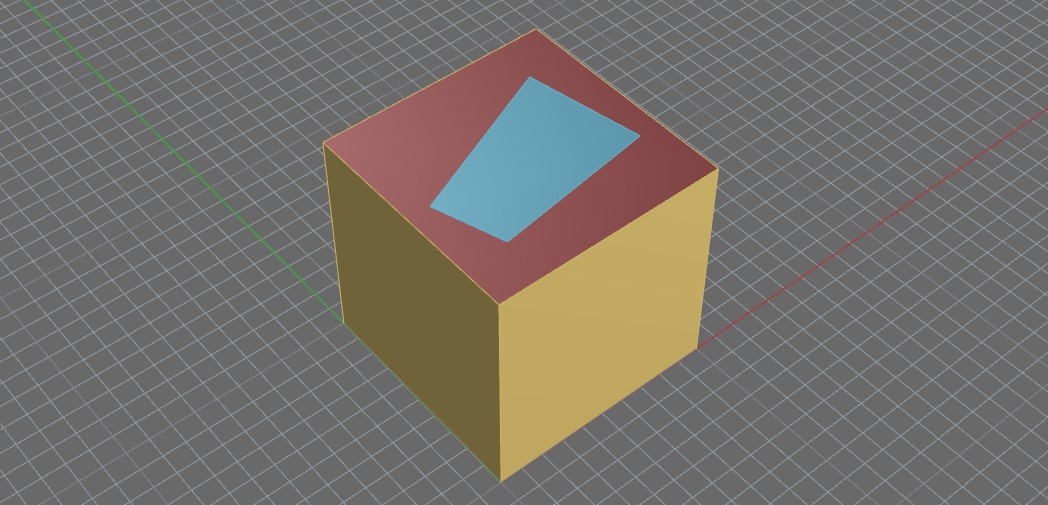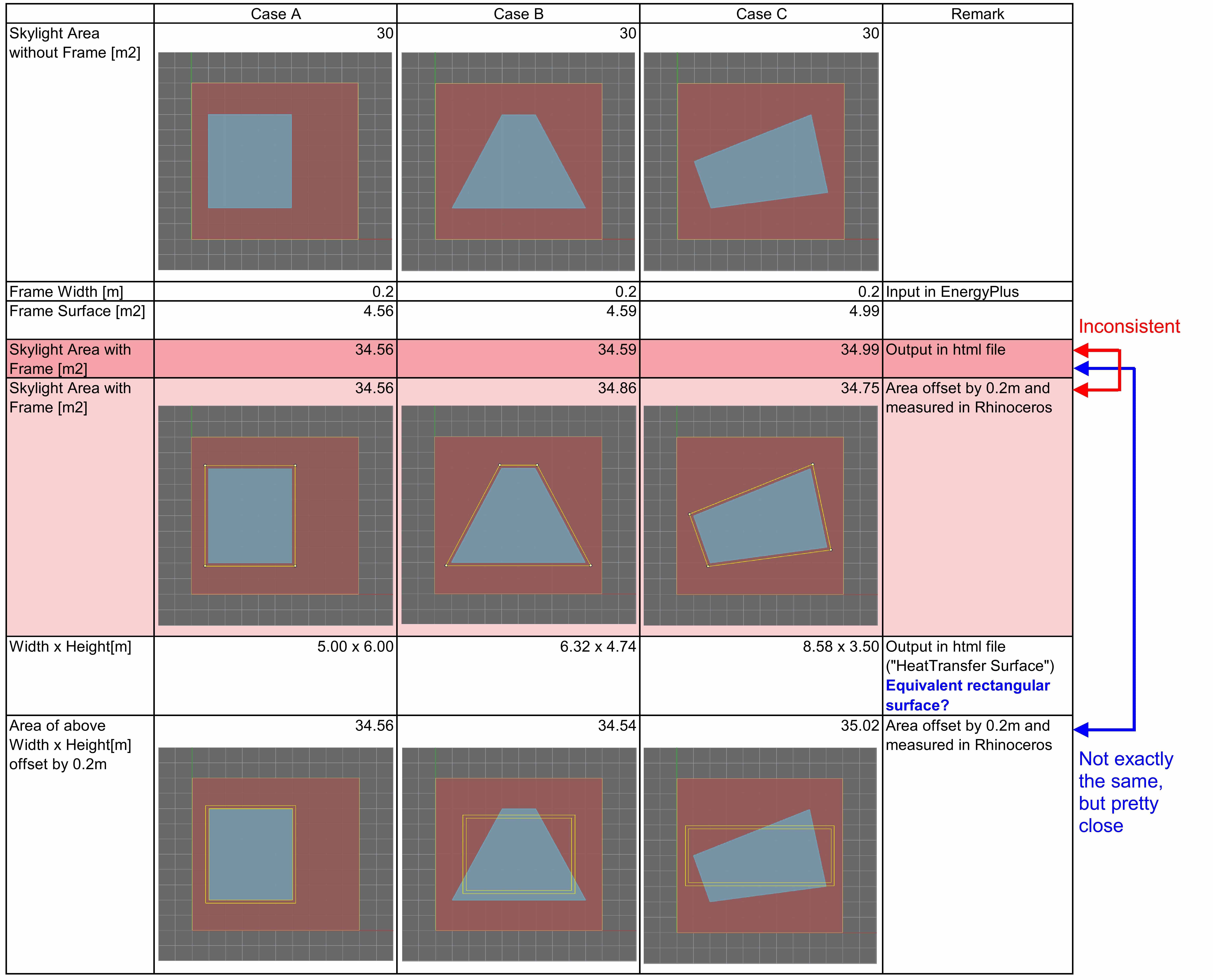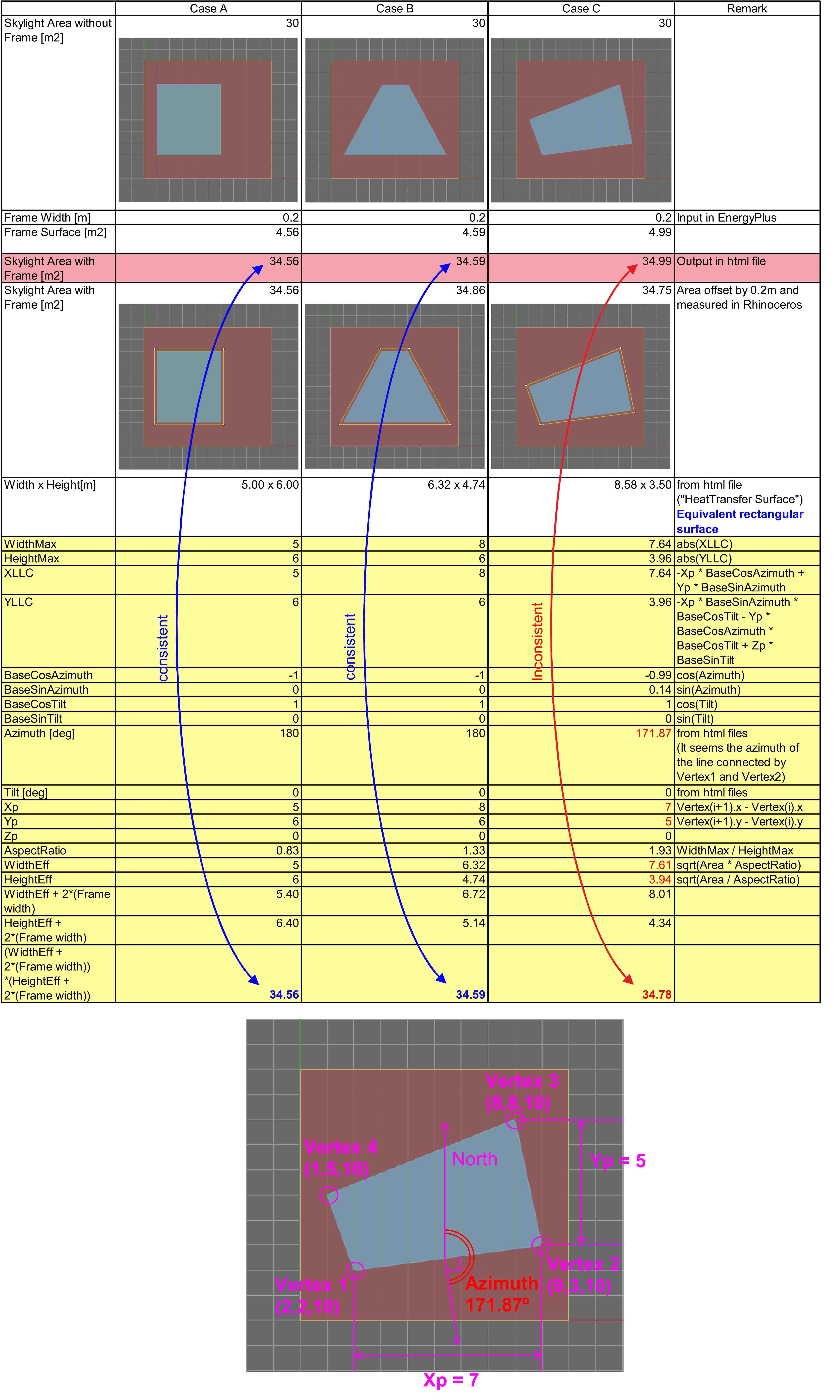Does anyone know how Window Frames are modelled for Non-Rectangular Quads?
I want to use WindowProperty:FrameAndDivider to skylights which are not recutangular.
If I model triangular skylights, I get a following warning and WindowProperty:FrameAndDivider is not applied to the skylights.
** Warning ** FenestrationSurface:Detailed="SKYLIGHT", invalid Frame and Divider Name="FRAME".
** ~~~ ** .. because it is a triangular window and cannot have a frame or divider or reveal reflection.
If I model not rectangle but quadrangle skylights, no warning occurs, so I think we can apply WindowProperty:FrameAndDivider to non-rectangular quads, but the skylight area including the frame is different from what I expect.
I tested with simple three cases as shown in the table below. Each case has one zone (cube) and one skylight, but the shape of each skylight is different.


Frame Width is set to 0.2m. After running the simulation, the output html file shows Skylight-Roof Ratio. The skylight area which is used to calculate the Skylight-Roof Ratio includes the frame area. On the other hand, I have manually offset the skylight outline by 0.2m and measured the offset area in Rhinoceros. I compared these two skylight areas, but they don't match. I want to achieve the targeted Skylight-Roof Ratio with WindowProperty:FrameAndDivider, but I can't.
Output:Surfaces:Drawing does not output window frames modelled by WindowProperty:FrameAndDivider, so I cannot visualise the frames. I don't know how the frames are actually modelled. I want to know the EnergyPlus code of modelling window frames for non-rectangular quads.
One clue is that I/O Reference says "A 4-sided but non-rectangular fenestration surface is allowed and will be transferred to an equivalent rectangular surface with the same area and aspect ratio for the convection calculations at window air gaps." The output html file has HeatTransfer Surface information, and it shows Width and Height of the skylight although the skylight is not rectangular. Is window frame area for non-rectangular window caluculated based on the converted equivalent rectangular window surface? If that's the case, I want to know how EnrgyPlus converts non-rectangular window into equivalent rectangular window.
The idf files are here (V22-2-0).





