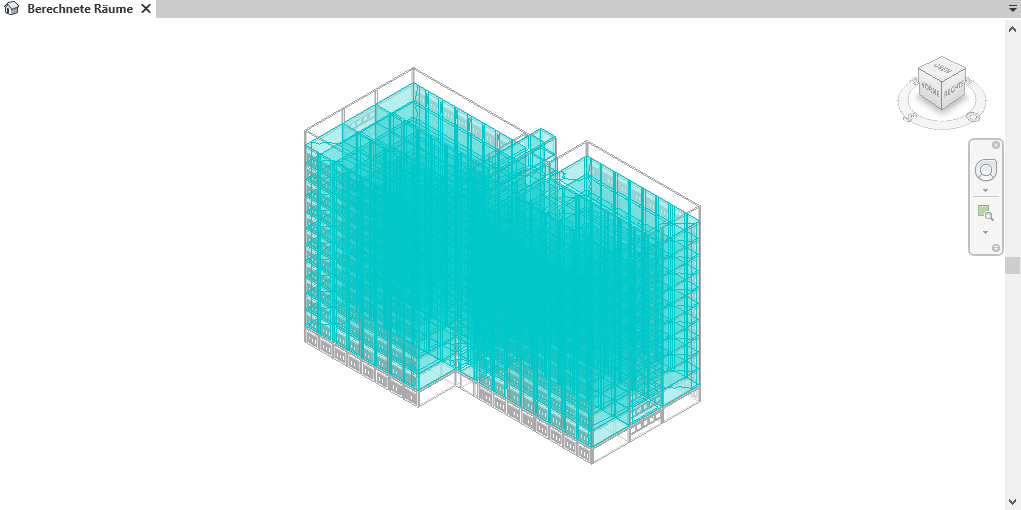hello everyone! i am working on energy simulation in openstudio. when i analyze my building in revit, the first floor is left out. after exporting gbxml file from revit 2020 into openstudio, the same happens in openstudio (these is huge gap between first and second floor). the same issue exist in insight and design builder.
while exporting gbxml file, when i use space/volume option the geometry is perfectly fine but if i use energy settings in revit to export gbxml, this problem occurs. can anyone help me please?
i have attached the figures below.


(/upfiles/16400047808163322.png)





