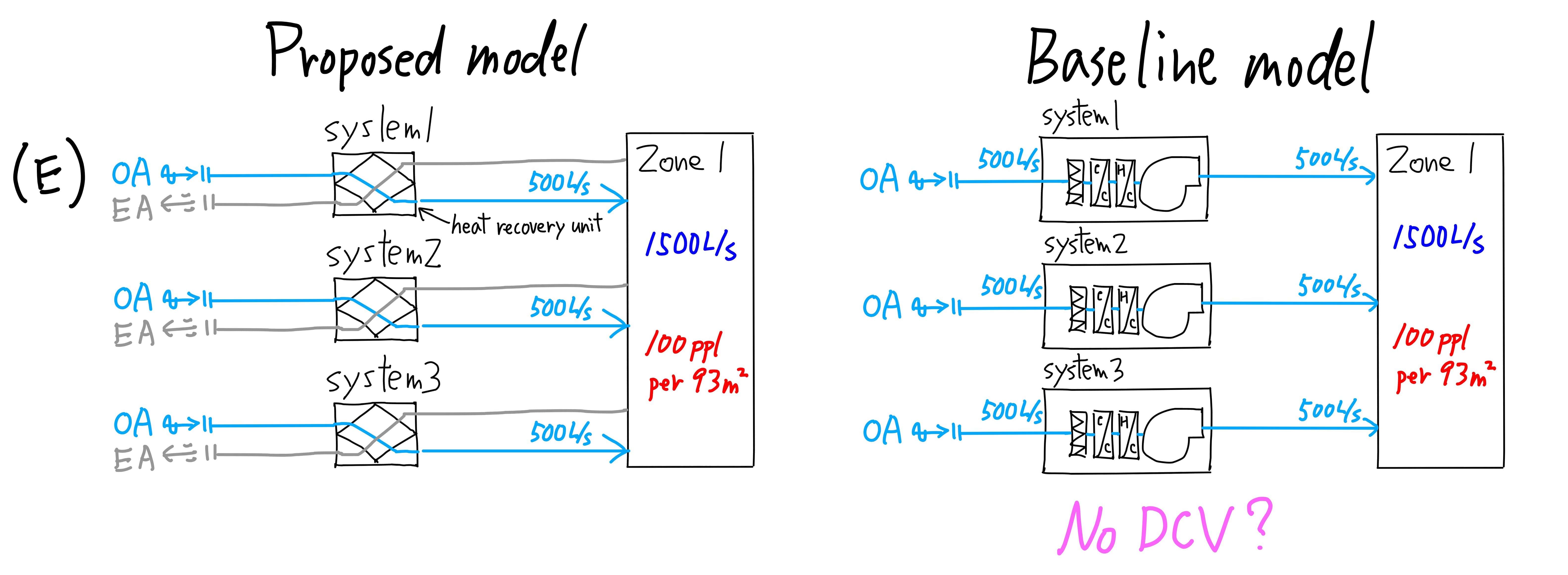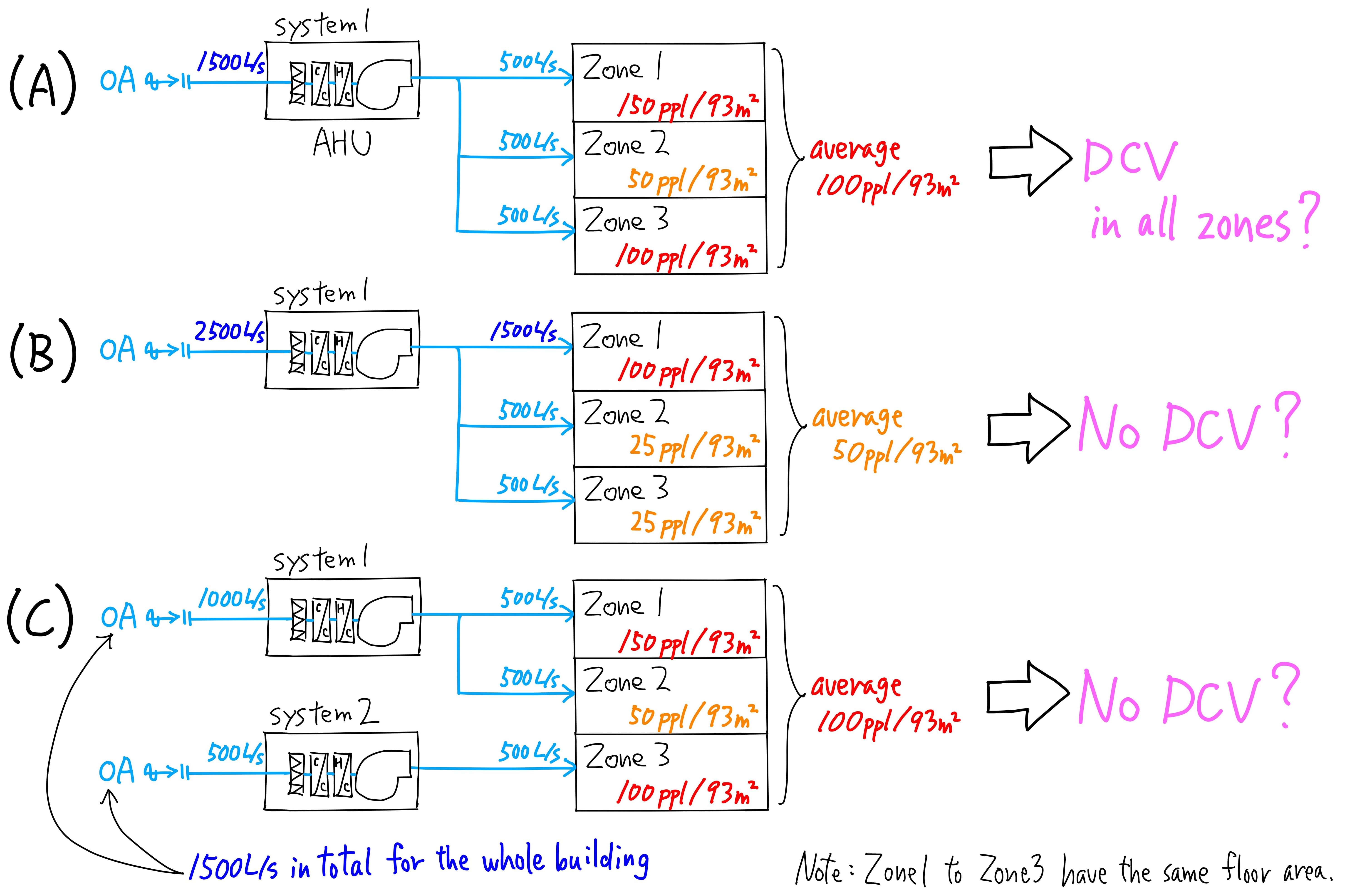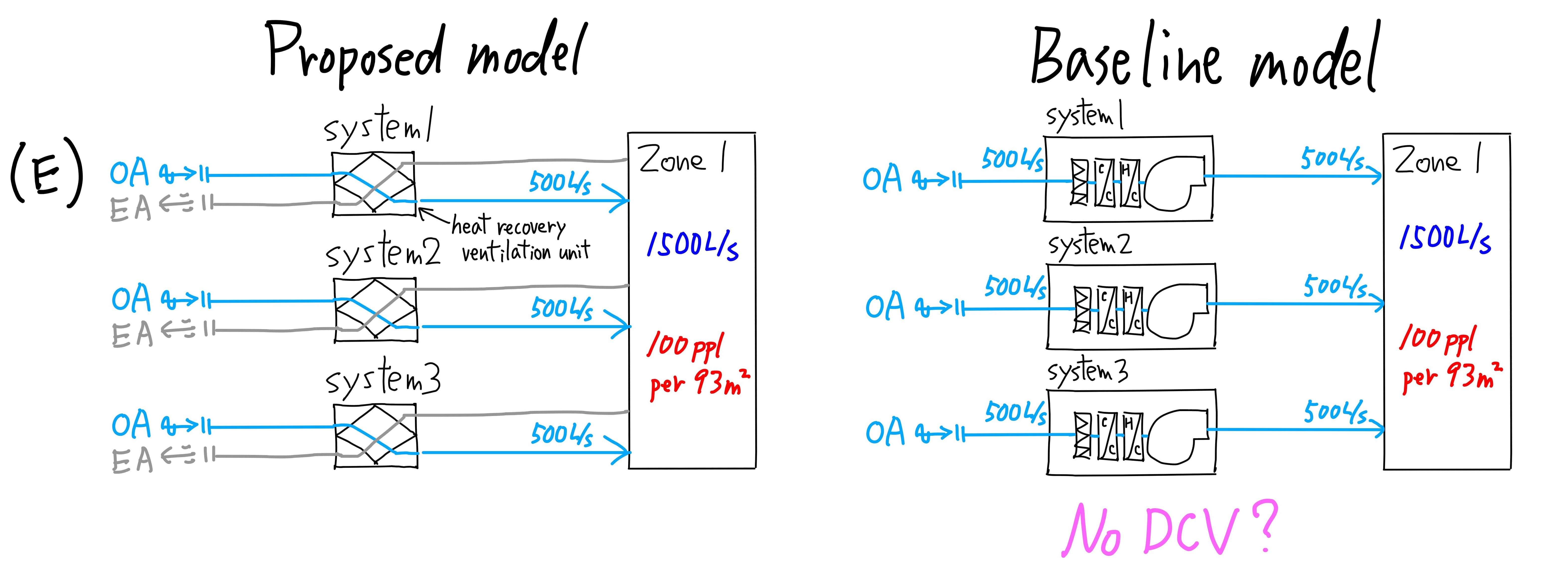I have 3 questions regarding the interpretation of ASHRAE 90.1 Appendix G. I don't quite understand the requirements to add Demand Control Ventilation(DCV) to Baseline model.
ASHRAE90.1 2016 and 2019 editions state the following.

ASHRAE 90.1-2016 Performance Rating Method Reference Manual provides a little more concise summary as follows.
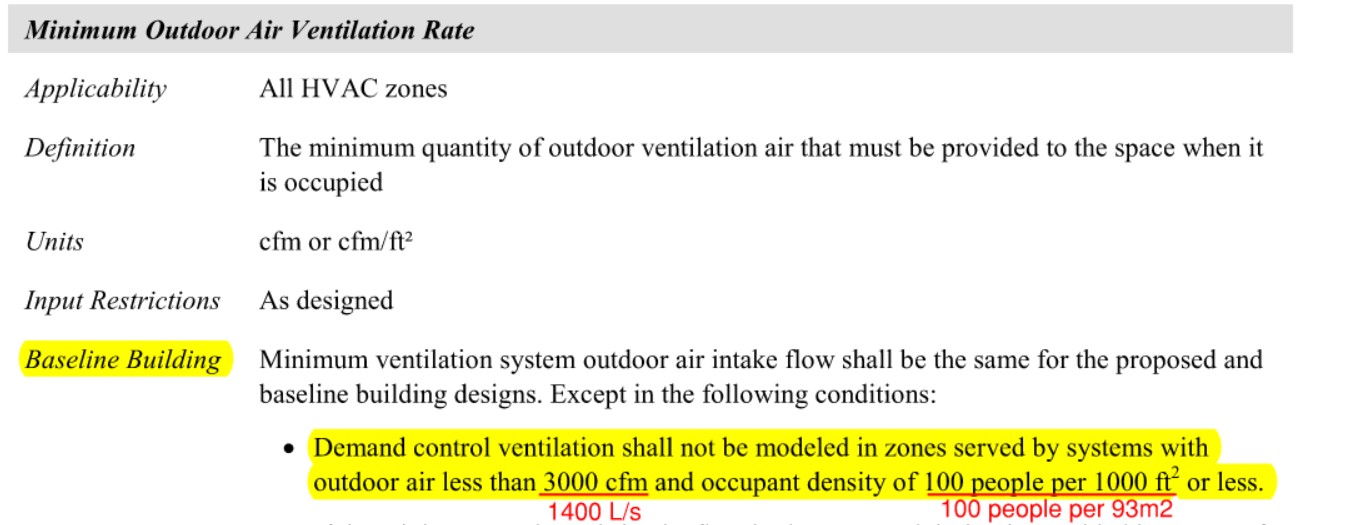
But I want to clarify the requirements more.
- First question: Is the 1400L/s of outdoor air per Zone, per outdoor air System (Equipment) or for the whole Building?
I think it's per System. If so, only (A) among (A) to (C) below requires DCV. Could someone please check if my understanding is correct? (B) does not require DCV because the average design capacity in the system is less than 100 people per 93m2.
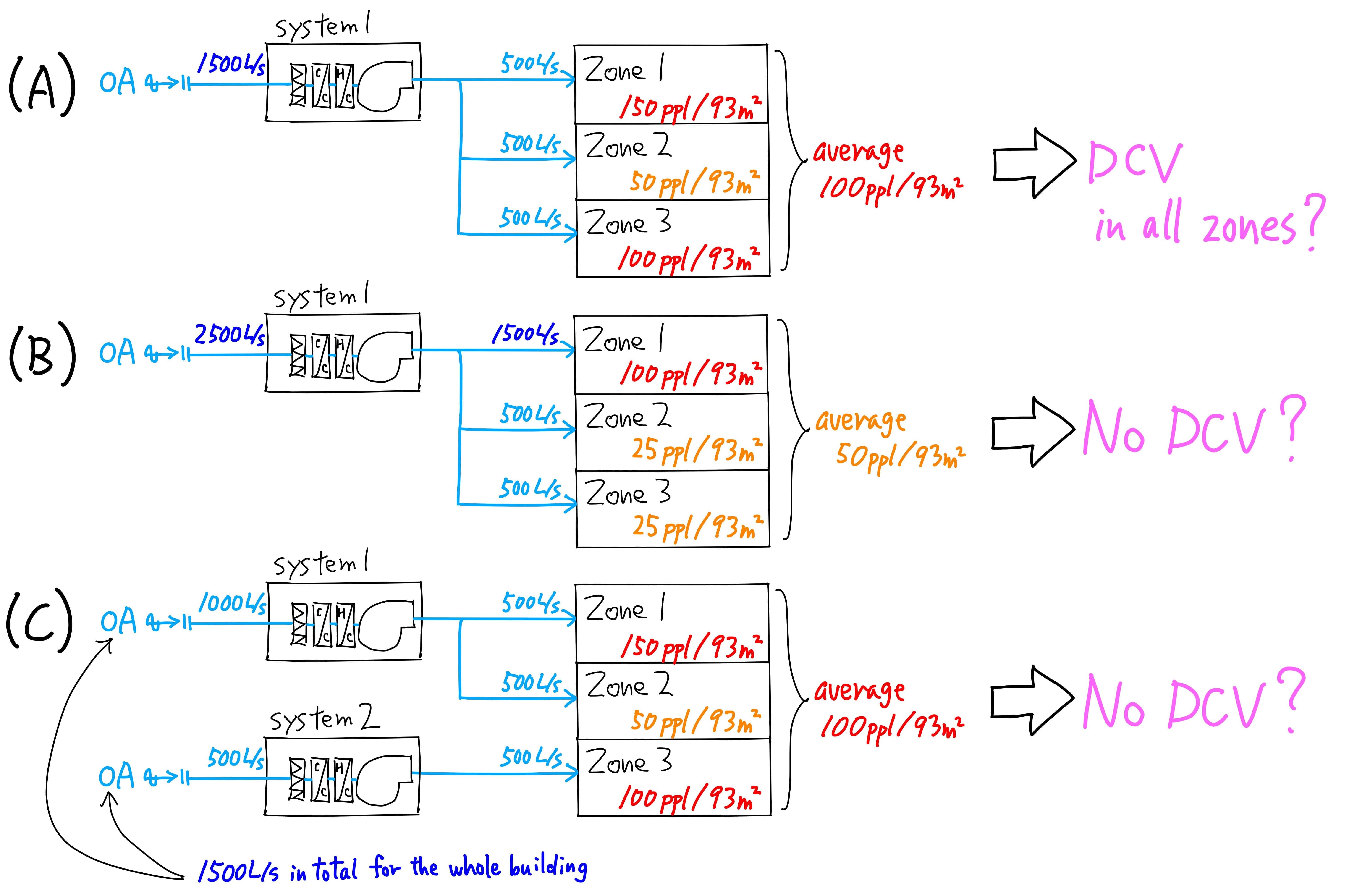
- Second question: If 1400L/s is per System, then how should the system zoning of outdoor air supply be determined in the baseline model?
HVAC system is usually different between Proposed model and Baseline model, but should we make the system zoning of the outdoor air supply in the Baseline model exactly the same as the Proposed model as in the example of (D) below? However, I cannot find such a requirement in 90.1 Appendix G.
If I could freely determine the zoning of the outdoor air supply for the Baseline model, I would model one system per zone so that each system has as little outdoor airflow as possible and there would be no need to add DCV, which increases the energy consumption of the Baseline model.
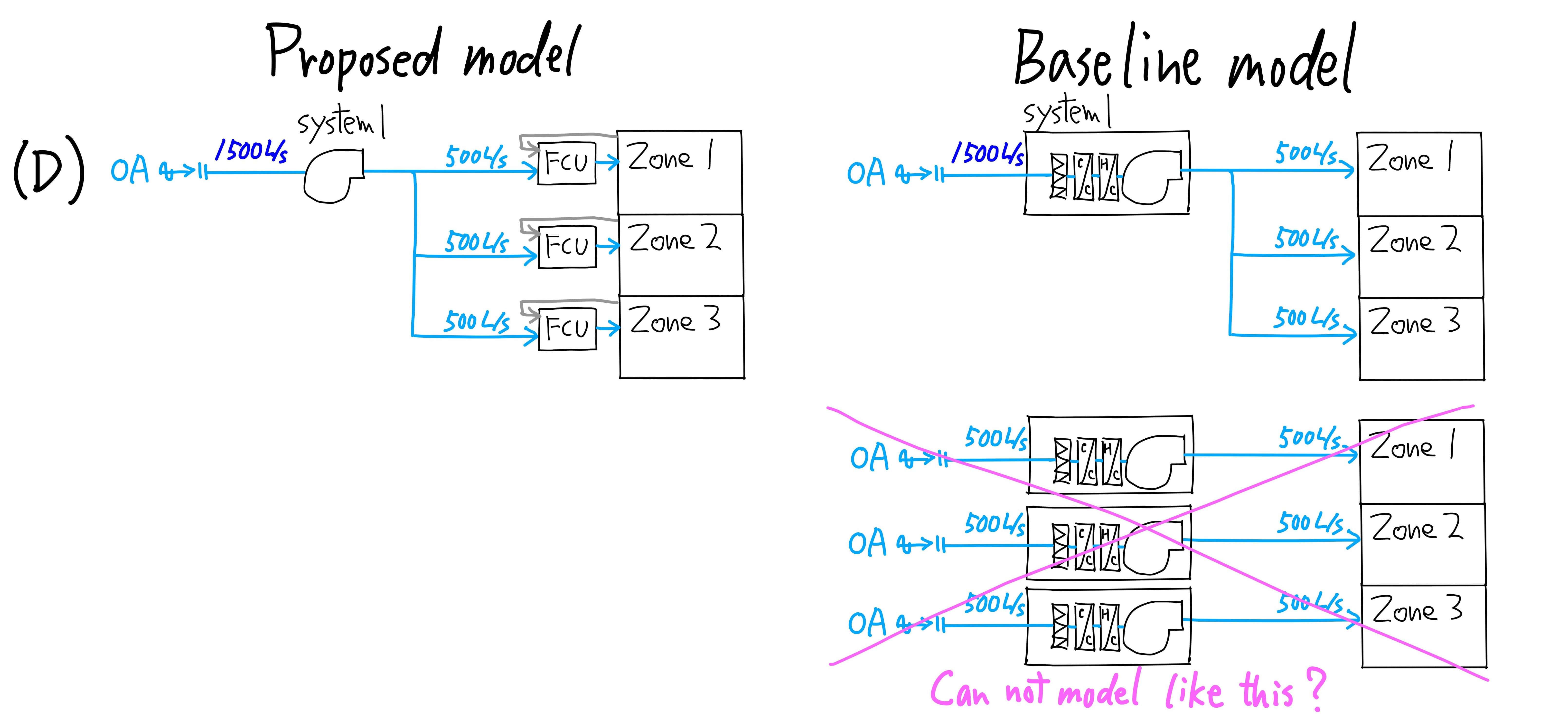
- Third question: If the system zoning of outdoor air supply for Proposed model and Baseline model should be identical, what if the Proposed model has multiple outdoor air supply systems in one zone, as in the example of (E) below?
This can occur when a relatively large zone is ventilated by multiple ceiling-mounted heat recovery ventilation units. Even if the total outdoor airflow to the zone exceeds 1400L/s, if the outdoor airflow of each ventilation unit is below 1400L/s, does this mean that there is no need to add DCV to the Baseline model?
