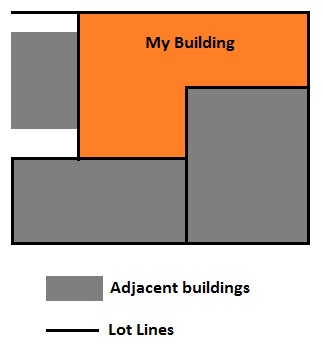I'm wondering how people have been treating the walls between the modeled building and any adjacent buildings it's abutting in the proposed design, when doing New Construction.
For EB and retrofit, there's no question, I'll treat it as adiabatic, unless I have thorough reasons to believe the next door building is or will be soon empty or even knocked down.
For New Construction, I'm a little bit more confused, especially considering you're supposed to rotate your building for the baseline...
If I were to go crazy down that path: if I treat it as adiabatic, does this mean I'd have to rotate the building manually, see what end ups in contact with the adjacent building, and remove the windows there, while setting the former adiabatic portion to exterior wall?
So what say you, fellow modelers?






