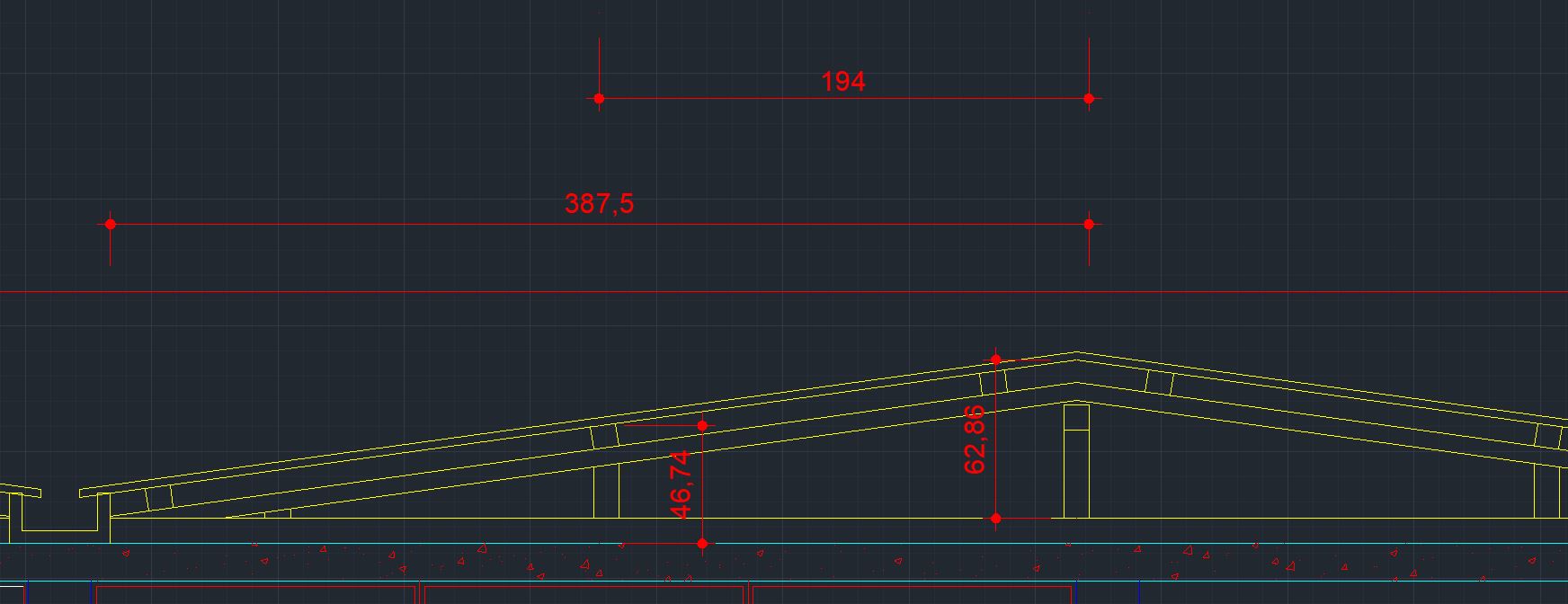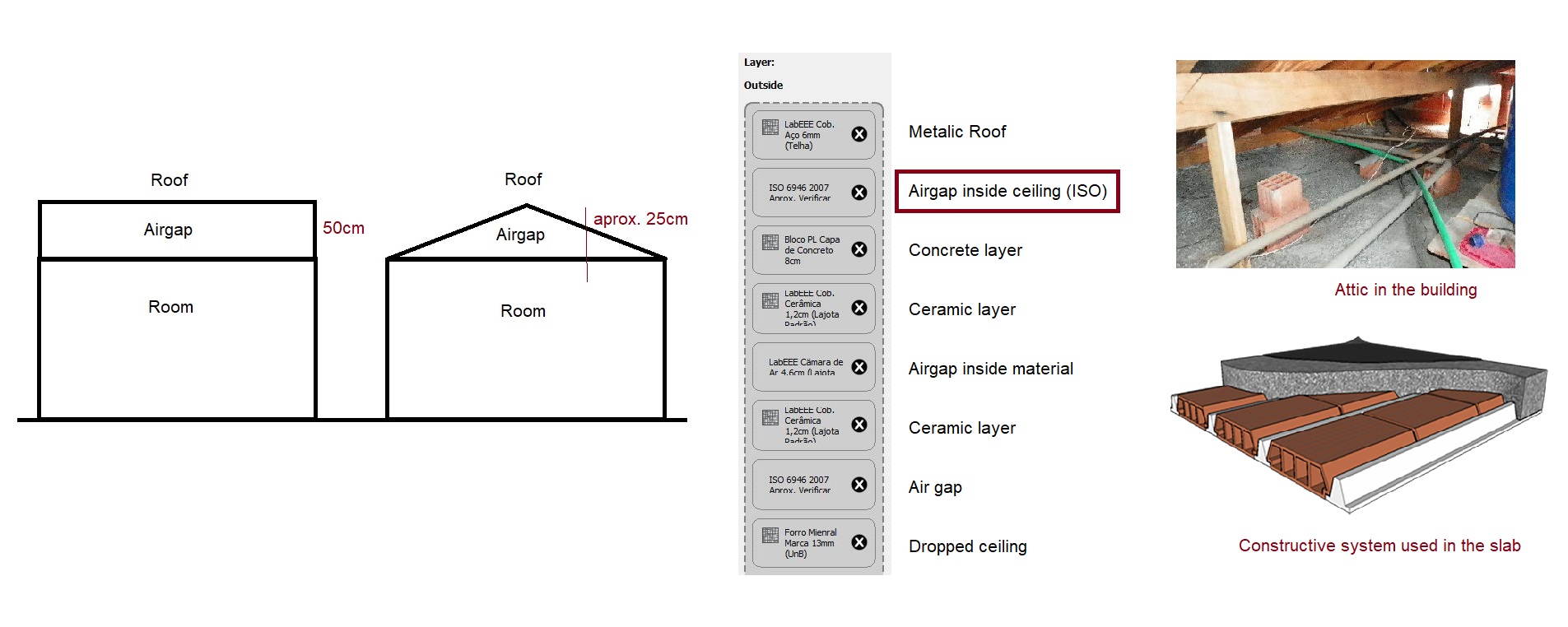Hi
What distance I should consider when calculating the air gap in an inclinated roof/ceiling? I've used 46,74cm cause its the center in one of the inclinated sides of the roof, but I'm not sure this is the right procedure
Thanks

 | 1 | initial version |
Hi
What distance I should consider when calculating the air gap in an inclinated roof/ceiling? I've used 46,74cm cause its the center in one of the inclinated sides of the roof, but I'm not sure this is the right procedure
Thanks

 | 2 | retagged |
Hi
What distance I should consider when calculating the air gap in an inclinated roof/ceiling? I've used 46,74cm cause its the center in one of the inclinated sides of the roof, but I'm not sure this is the right procedure
Thanks

Hi
What distance I'm creating a library of materials and making the "construction" in OS so I'm basicly creating a line of materials from outside to inside.
If the roof was horizontal the airgap in the attic would be uniform and I would use an airgap of the peak as 50cm. But with an inclinated roof if I use the peak its not the reality of it cause in the corners it have different heights.
My question is what height I should consider when calculating use in AIRGAP in the air gap creation of a "component" in an inclinated roof/ceiling? I've used 46,74cm cause its the center in roof as a type of average mesure. I was using half of one of the inclinated sides of the roof, but (aprox. 25cm) so I'm not sure this is so far from the right procedurepeak and the bottom.
While writing I'm seeing how dificult the comunication may be so I use some drawings to try to show my question bettter.
Thanks


Hi
I'm creating a library of materials and making the "construction" in OS so I'm basicly creating a line of materials from outside to inside.
If the roof was horizontal the airgap in the attic would be uniform and I would use an airgap of the peak as 50cm. But with an inclinated roof if I use the peak its not the reality of it cause in the corners it have different heights.
My question is what height I should use in AIRGAP in the creation of a "component" in an inclinated roof as a type of average mesure. I was using half of one of the inclinated sides (aprox. 25cm) so I'm not so far from the peak and the bottom.
While writing I'm seeing how dificult the comunication may be so I use some drawings to try to show my question bettter.
Thanks

Hi
I'm creating a library of materials and making the "construction" in OS so I'm basicly creating a line of materials from outside to inside.
If the roof was horizontal the airgap in the attic would be uniform and I would use an airgap of the peak as 50cm. But with an inclinated roof if I use the peak its not the reality of it cause in the corners it have different heights.
My question is what height I should use in AIRGAP in the creation of a "component" in an inclinated roof as a type of average mesure. mesure? I was using half of one of the inclinated sides (aprox. 25cm) so I'm not so far from the peak and the bottom.
While writing I'm seeing how dificult the comunication may be so I use some drawings to try to show my question bettter.
Thanks

 | 6 | retagged |
Hi
I'm creating a library of materials and making the "construction" in OS so I'm basicly creating a line of materials from outside to inside.
If the roof was horizontal the airgap in the attic would be uniform and I would use an airgap of the peak as 50cm. But with an inclinated roof if I use the peak its not the reality of it cause in the corners it have different heights.
My question is what height I should use in AIRGAP in the creation of a "component" in an inclinated roof as a type of average mesure? I was using half of one of the inclinated sides (aprox. 25cm) so I'm not so far from the peak and the bottom.
While writing I'm seeing how dificult the comunication may be so I use some drawings to try to show my question bettter.
Thanks

