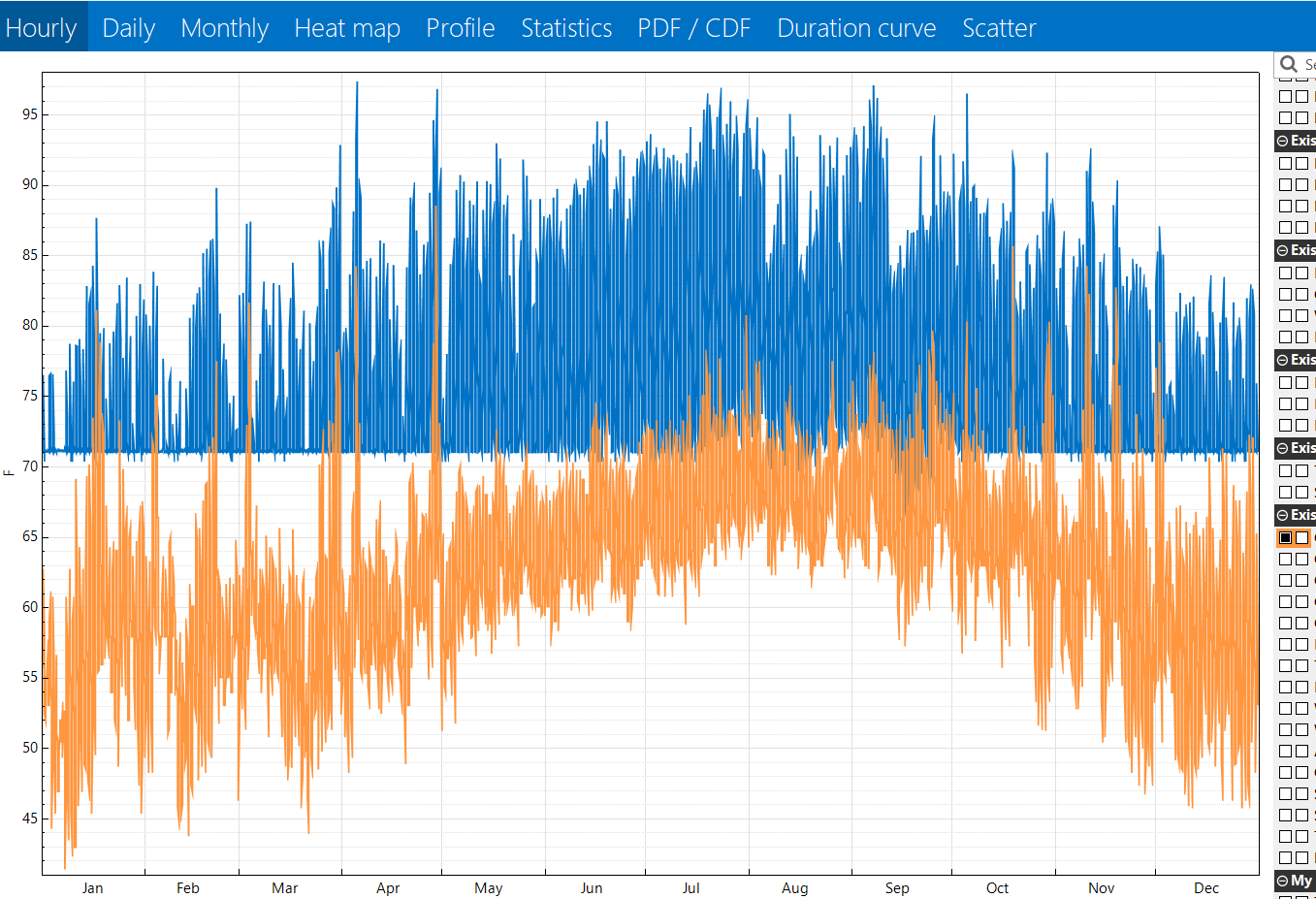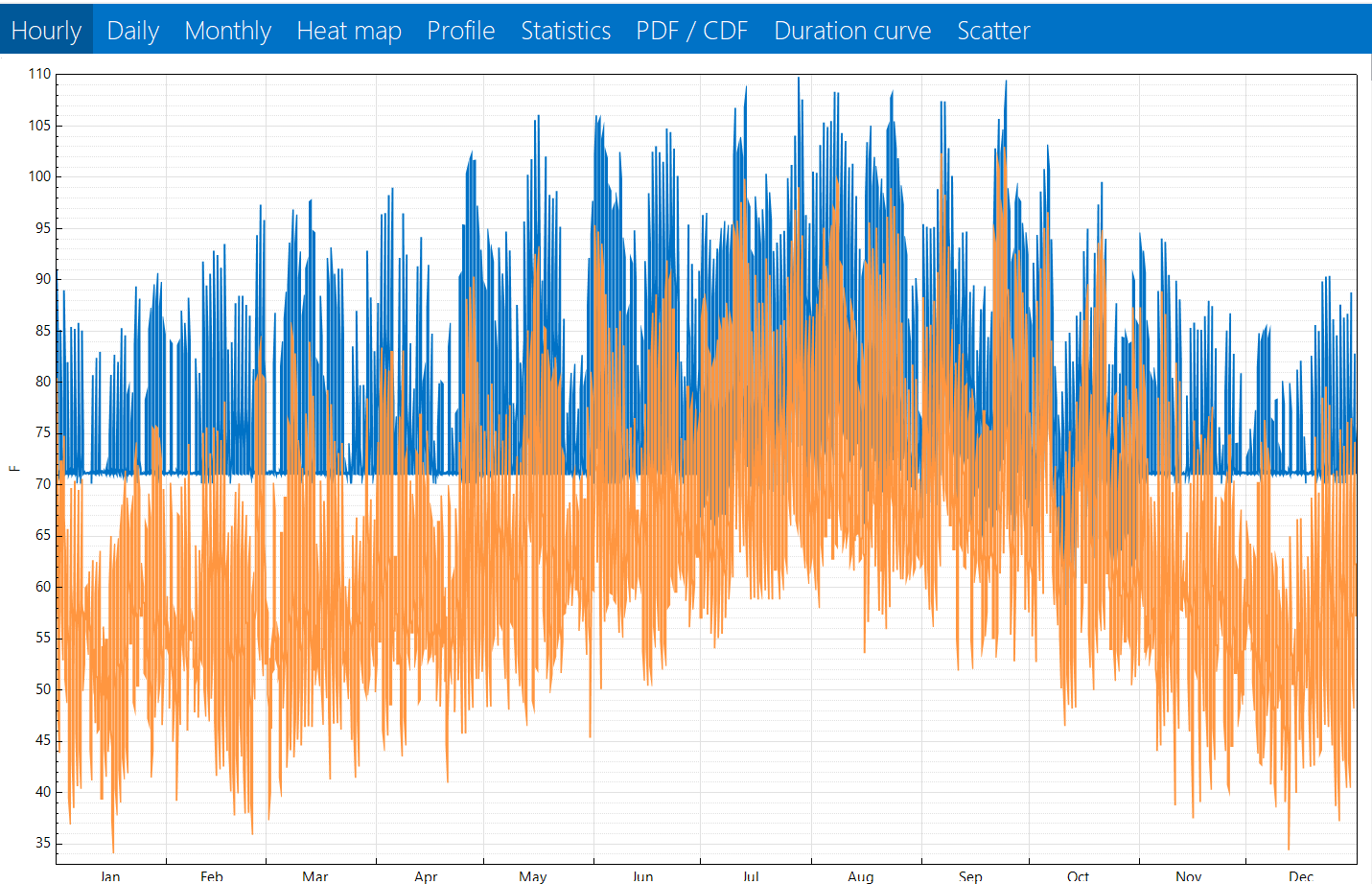Hi, I’m working on a model of an existing residential building, my first, on which I would like to model retrofits. But I’m having trouble with the first step, modeling the building as-is. The output doesn’t look right. The indoor temperatures seem too high. Indoors is 16° hotter than outdoors (average daily max temp, annual basis). It shows the indoor temperature being higher than the air outdoors all year round, when experience tells that poorly insulated homes here in Los Angeles tend to be colder than the outdoors as soon as the weather turns cool. The 16° difference in daily max temp masks even larger differences the model indicates throughout the day. The photo below shows this.
Below that photo is the same scenario, using CA climate zones instead of U.S. I am hesitant to go forward and model the retrofits that interest me when the baseline scenario does not seem right. I am grateful for any advice and thank anyone who has taken the time to read this.


About the house being modeled:
-1500 square feet -Uninsulated -Single-pane windows -Gable 5/12 roof -Built 1928 -Faces Northeast -Location Los Angeles -Neighbors 15’ away on either side




