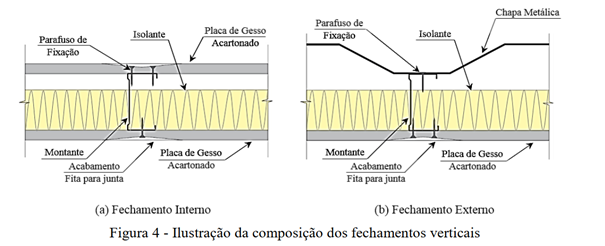I'd like to draw the composition of the walls using these designs I've seen in more than one article. Does anyone know which program is used?

Question-and-Answer Resource for the Building Energy Modeling Community
 | 1 | initial version |
I'd like to draw the composition of the walls using these designs I've seen in more than one article. Does anyone know which program is used?

