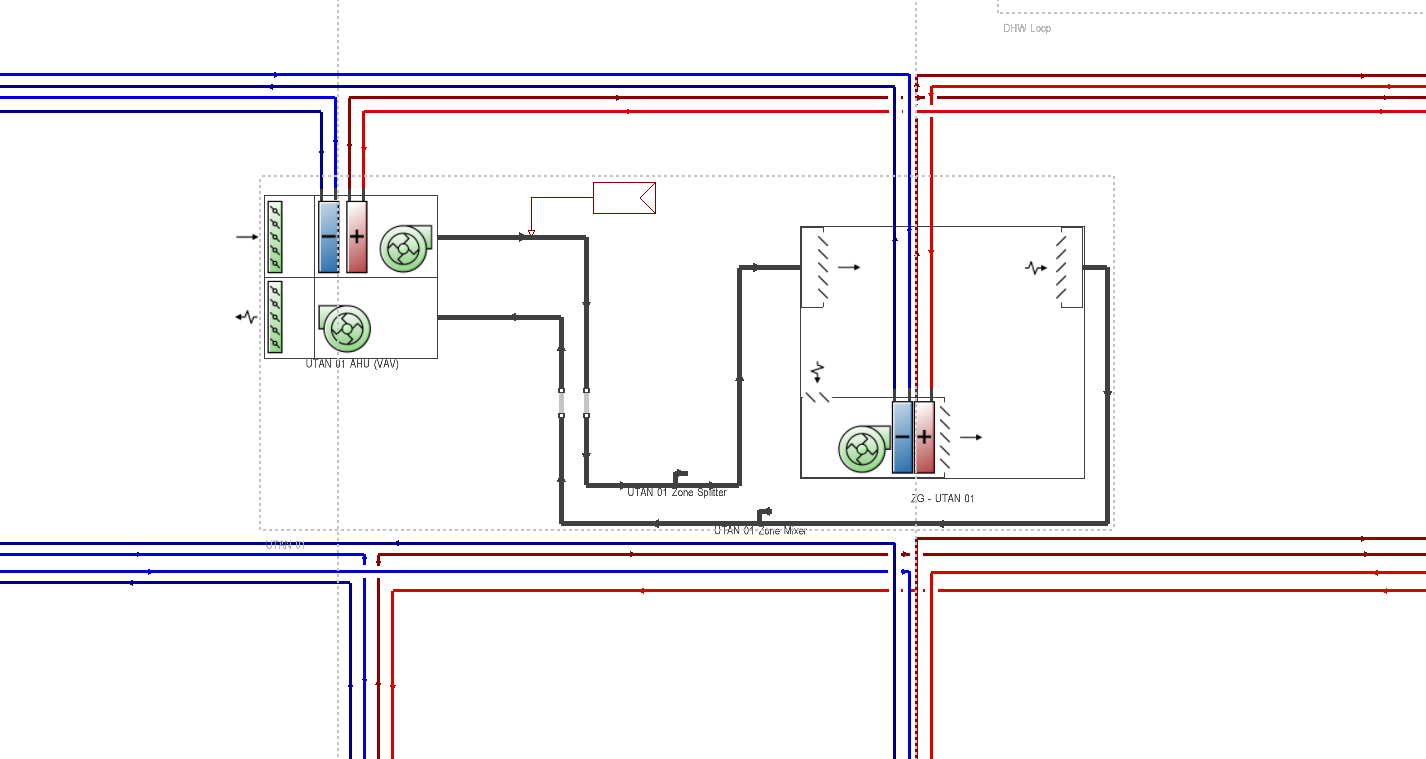Hello all,
I am currently working on a LEED project in which some rooms are negatively pressurized (i.e more air is extracted than supplied in order to maintain a given pressure). The system consists of Fresh air AHU's + FCU-4pipe. How can I model this situation in detailed HVAC - Design Builder? I am not experienced with E+/Design Builder and implemented the following configuration.

Is there any way to impose a ventilation control to maintain a specific room pressure? Which object may I implement to represent this situation? I already tested some configurations (e.g. using exhaust fans in addition to the extract fan) without success.
Thank you all in advance.





