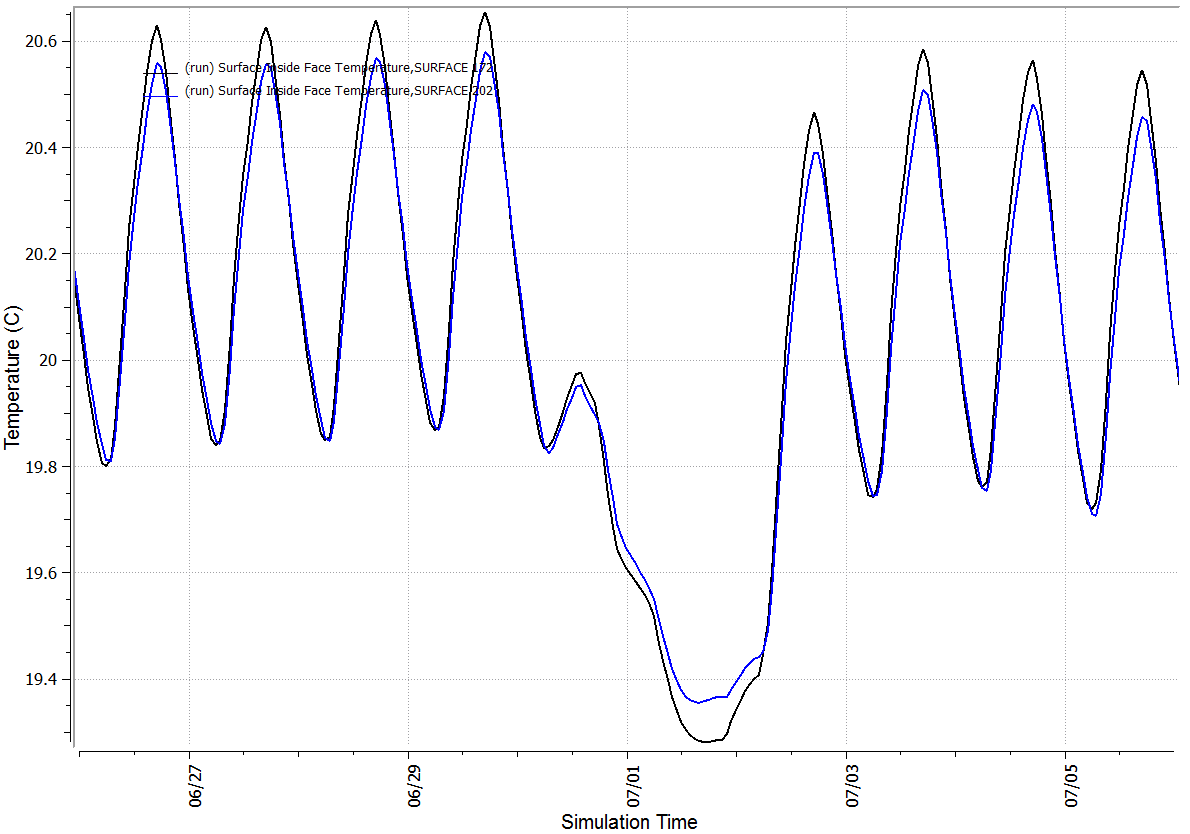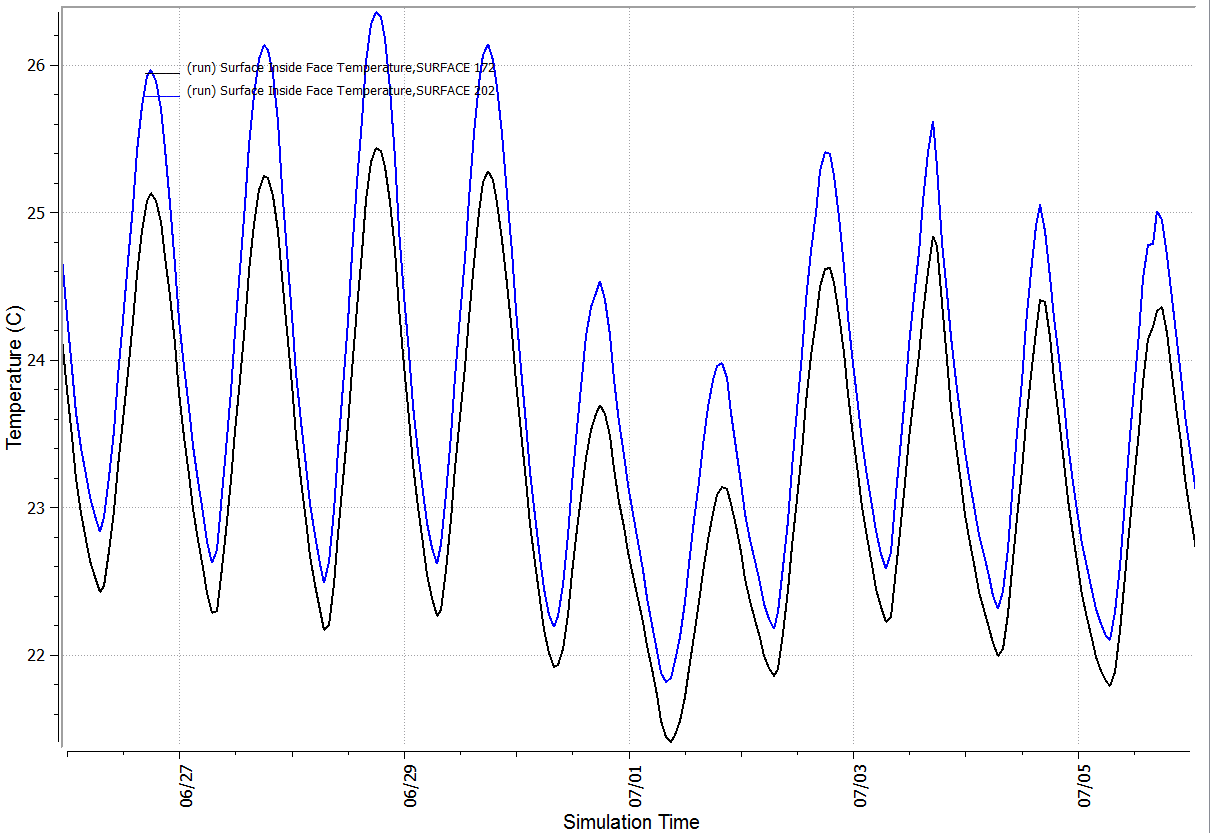I am trying to model a set of spaces distributed over two zones, each zone partially located above a mechanical room. The floor separating the spaces from the mechanical room is 3" concrete without insulation. When I turn outside ventilation off for the mechanical room, it stays more or less cool, when I turn outside ventilation on for the mechanical room, it heats up to more or less outdoor temperature (Climate Zone 2A). So far, so good.
My zone loads, however, remain the same whether outside ventilation is on or off. I would expect the zone loads (in HVAC Sizing Report) to go up when ventilation is on because now I get warm air underneath part of my zones, and that 3" concrete does not provide much protection.
To make matters worse, then I change the interface construction from 3" concrete to 3" concrete & R-6.3 continuous insulation. I would expect the zone loads to drop substantially, yet they increase (for cooling). How can this possibly be? With the hot outside air envelope load all but cut off through the R-6.3ci, the cooling load should drop quite a bit!?
I am absolutely at my wit's end and would appreciate any help you can provide. I am also happy to share the files.






