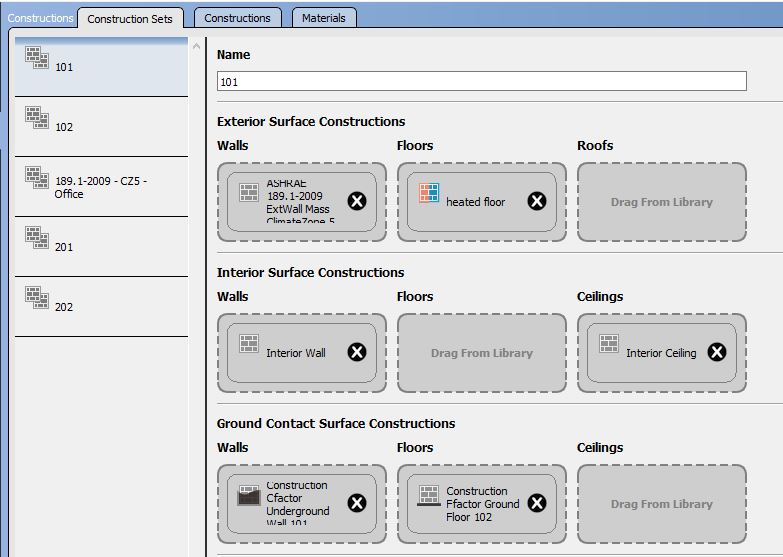Hi, I'm now using OpenStudio to input my space constructions. I have some radiant heating floors in contact with the ground. And some of the exterior walls in contact with the ground. I know I can define these constructions using "internal source constructions", "C-factor underground wall constructions", and "F-factor ground floor constructions". Below is an example of how I define the construction set for space 101, when I opened the .idf, I noticed the exterior wall is specified using "Exterior Surface Constructions-walls" without anywhere showing the underground wall feature. And the floor is specified using "Ground Contact Surface Constructions-floors" without anywhere showing the heated floor feature. I'm struggling with how to input this complex floor and wall, what is the correct way to do it in OS? Thank you in advance.






