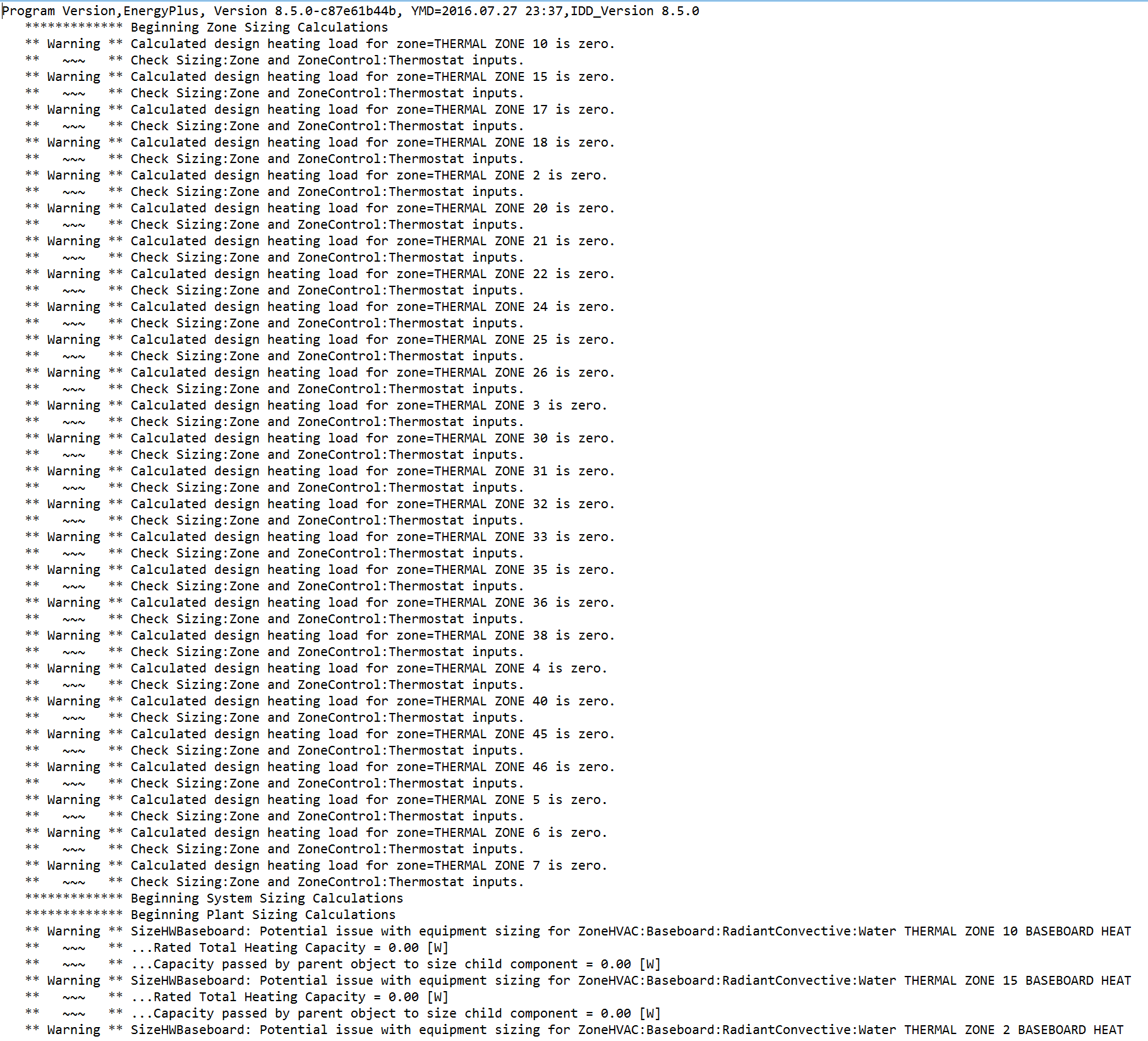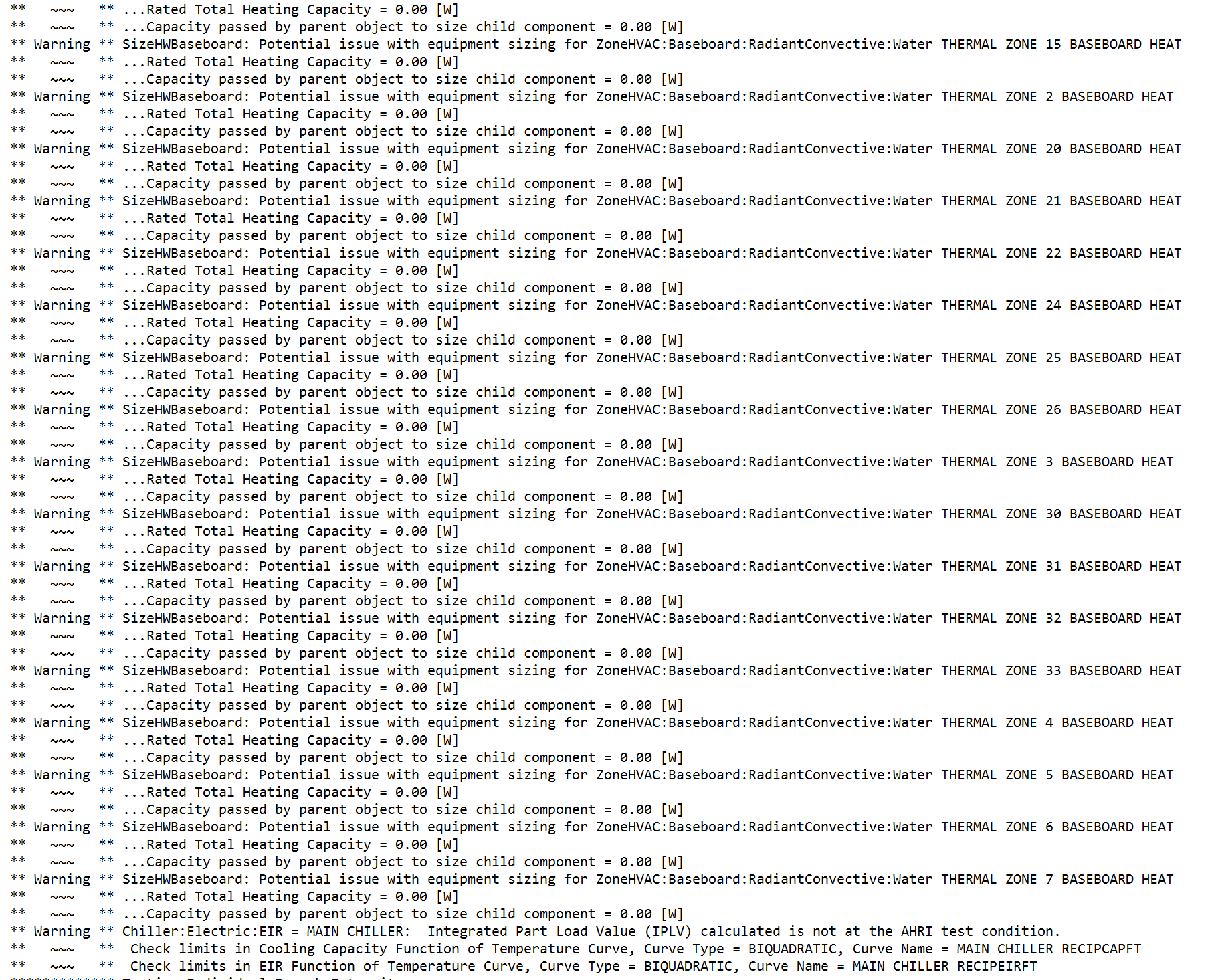Hello everyone
I am a student currently developing my architectural dissertation. I have encountered a problem I have not been able to solve. I need to set up a combined, constant air volume system, with a fan coil system for a three story building. My dissertation is about optimising the glazing ratio. I have used several approaches to do so, specially using the example files from energy plus. First I tried setting up the HVAC exactly as the example file, which worked perfectly, however as soon as I added more zones the error appeared and increased the zones being left with a thermal zone = to zero. I am currently trying to set up the System for 34 thermal zones, 26 with CAF and 8 with Fan coil HVAC. I have tried using more than 2 AHU units to serve the multiple zones, as well as deleting my file and starting over but the issue persists. I have to say this is my first big project using energy plus and my understanding of HVAC system is rather limited. I have used the templates with the hope it would simplify the process but I haven't yet succeeded. I have uploaded the Error log as well as upload the link to my idf file.
I appreciate any help you might provide. C:\fakepath\Err log 1.PNGimage description(/upfiles/14696606447151096.png)







