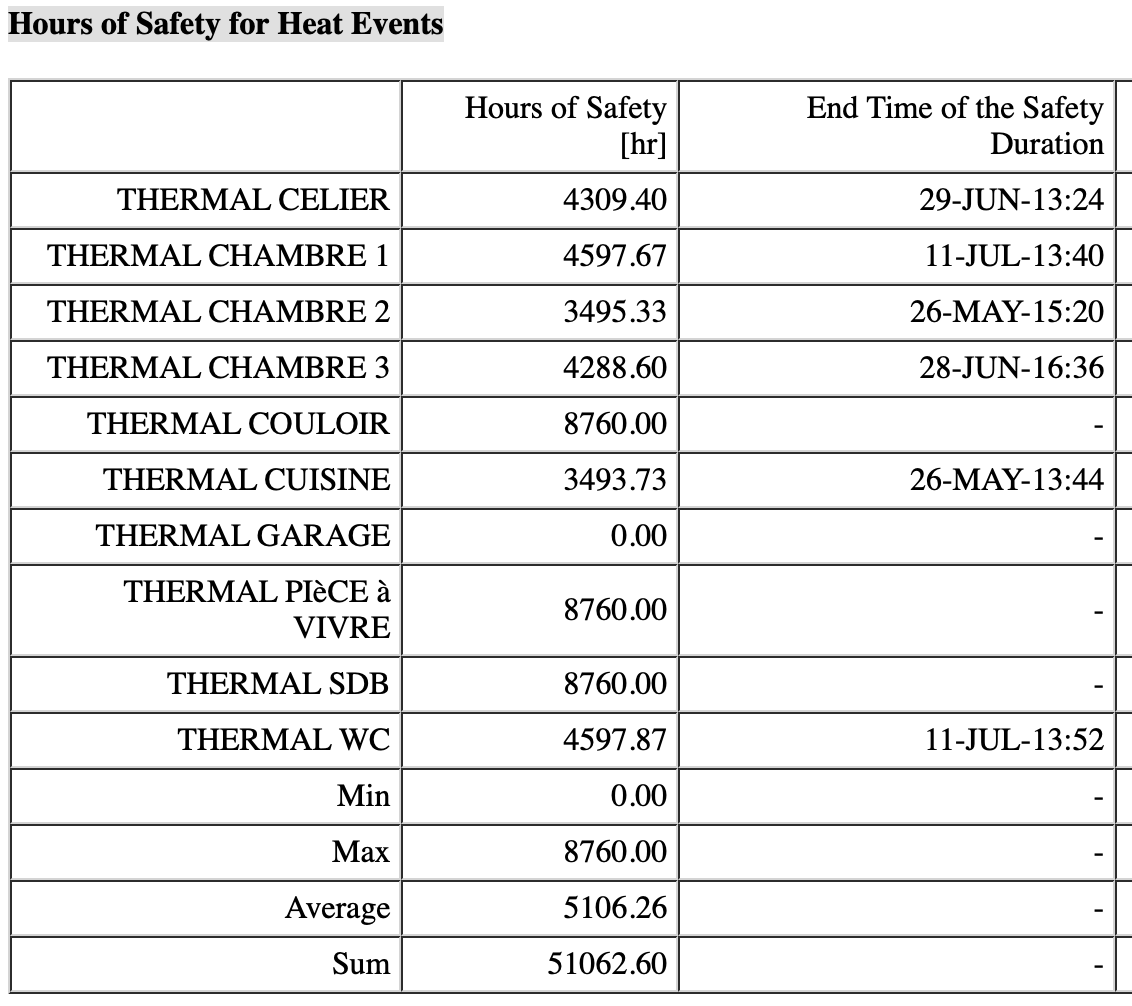Bonjour @Santos. Without knowing the range of "mortar plaster" conductivities you're looking into, I ran the following variations to get an idea of some trends:
1.000 W/m.K (high end)
0.656 W/m.K (current value in the .osm)
0.400 W/m.K (low end)
Results (Tunis, single storey building model you referenced here):
k (W/m.K) Heat (GJ) Cool (GJ) Fans (GJ) peak (kW) hours of safety [heat]
_________ _________ _________ _________ _________ ______________________
1.000 3214 313 484 686 5169
0.656 3144 322 482 678 5106
0.400 3037 334 478 661 4590
First, a few observations:
- order of magnitude difference between annual heating (++++) vs annual cooling (-)
- facility peak demand occurs in winter - not summer
- heating likely exaggerated in part due to constant 18°C below slab-on-grade (fix).
- low annual cooling due to having a single zone with AC (1x PTHP)
Although I did not plot temperature trends for different zones (during different periods), I'm inferring from the hours of safety (heat) that summer temperatures in free-floating zones (i.e. no AC) often remain near or above 30°C. Without taking any deeper dives or commenting on the magnitude of these numbers, these trends are generally consistent with incremental reductions in material thermal conductivity (given the initial model setup):
- reduced annual heating (and peak demand)
- slight increase in cooling (20 GJ, i.e. < 1% of annual facility GJ)
- related decrease in the number of hours of safety during heat events

The slight increase in cooling seems counterintuitive. In line with what's summarized here (and in other UMH posts), there are likely periods where outdoor conditions are cool enough to trigger envelope free cooling (e.g. increased surface convection, improved radiative exchanges with the night sky). An improvement in envelope thermal resistance prevents the structure from free cooling (to a degree), hence the slight increase in cooling. Something similar is likely occurring with the number of hours of safety. For free-floating zones, a revised night cooling (natural ventilation) strategy could easily compensate and in fact reverse these two trends. A suggestion.
Avoiding any deeper dives at this stage, as I believe there are some substantial fixes required here. From the above list of rooms, I'm guessing a single family dwelling. Yet the modelled facility is huge:
- total floor area exceeds 11 500 m2 (or 125 000 ft2), average size of a US middle school
- all walls are 17.83 m tall - that's almost 60 ft (akin to big box retail)
- with consequent load calculations (e.g. PTHP offers approx. 65 tons of cooling)
- the "Thermal Celier" has 240 m3/s as ZoneExhaust
I'm not seeing the use of multipliers in your model (e.g. a multi-unit residential building), and so the numbers seem generally out of whack for a single residence (at least an order of magnitude too high). I may be completely wrong, but it looks like the dimensions may have either been entered as ... (more)





