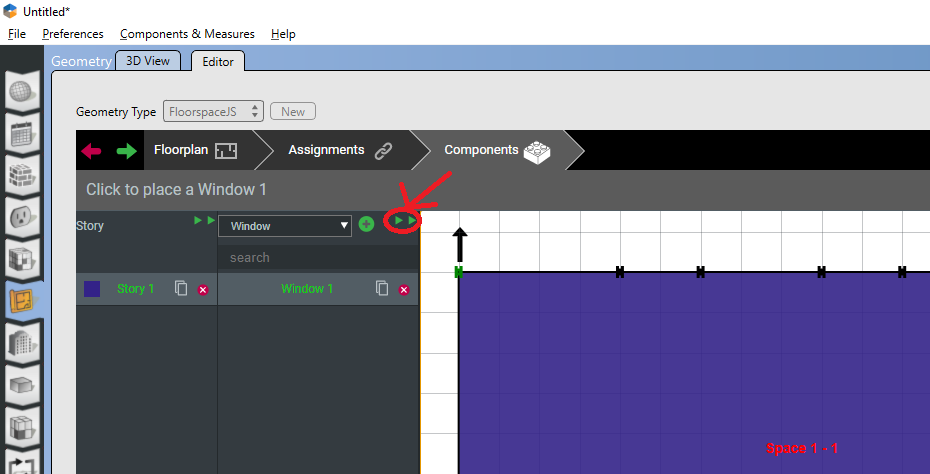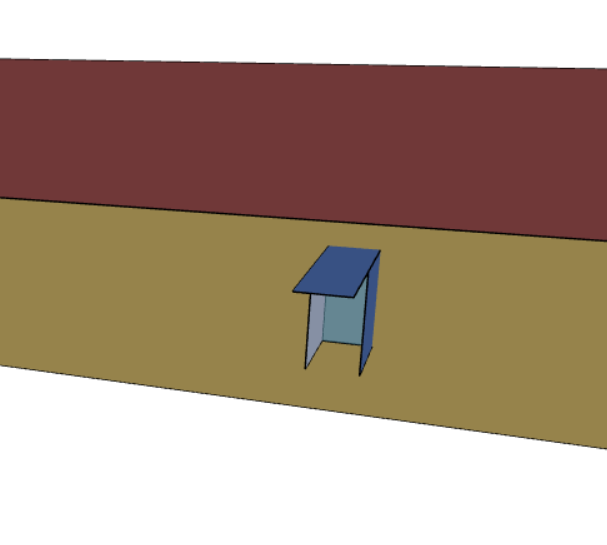Overhang and side shades for windows
Hello
I think this is a basic question, but I’m really having some trouble to figure this out:
Without using the sketch-up plugin (just working with for planner) how can I add shades like an overhang ou a side shade to a window?
I'm using openstudion with floorspace (i don't have sketch-up).
Thanks André









@andrefsl what simulation tool are you using? If you're using SketchUp for geometry I'm guessing that it's EnergyPlus or OpenStudio, but please mention it in the title or body of your post, as well as add a tag so that others can provide better help.
Hi Aaron
Thanks for your help. I'm using openstudion with floorspace (i don't have sketch-up).