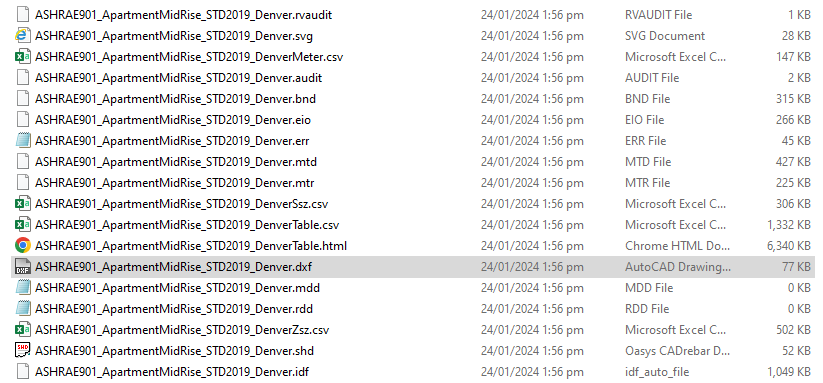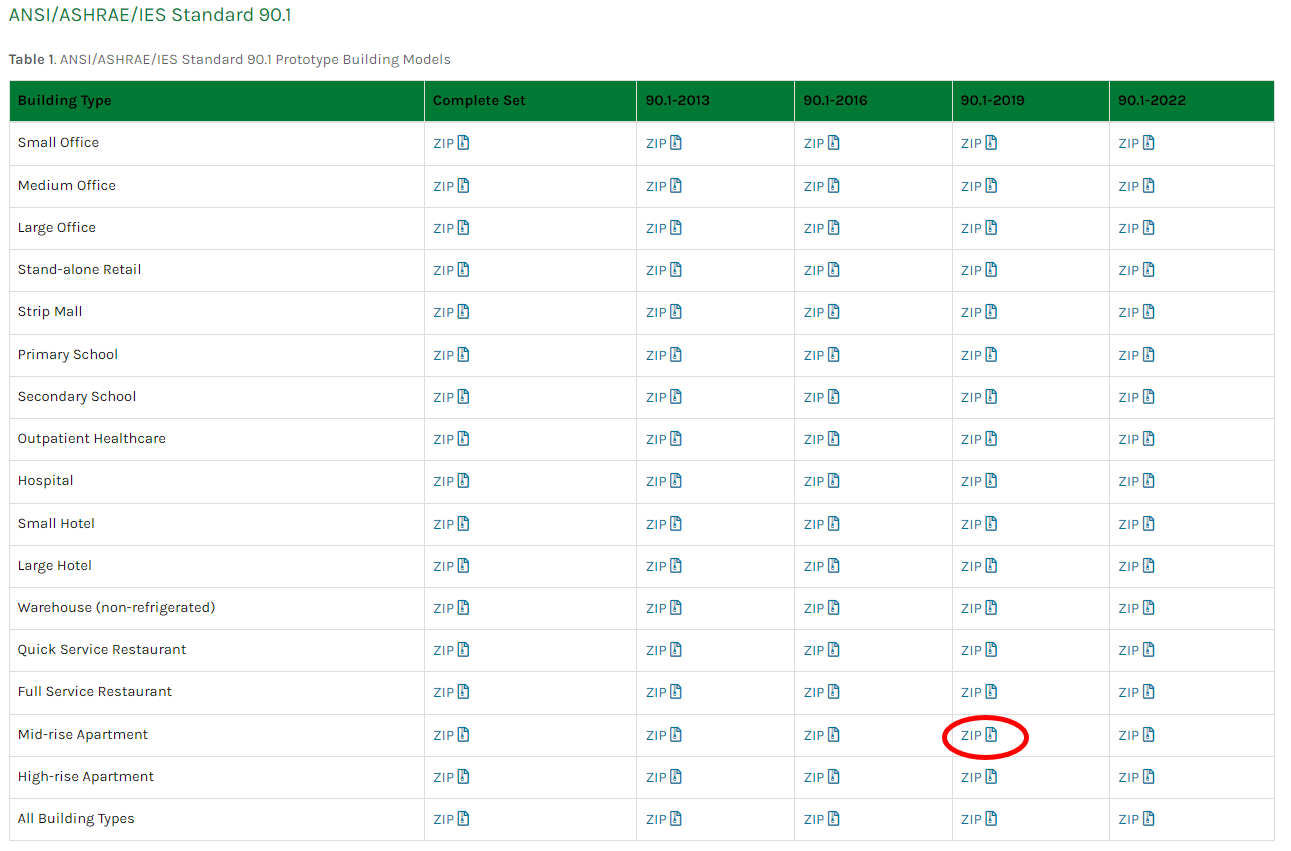How to Access the Building Model from Example file
Hi fellas, I'm trying to develop a simple building simulation which includes all building utilities such as HVAC, lighting, electric equipment, hot water and pump using enegyplus and I found a examplefiles "ASHRAE901_ApartmentMidRise_STD2019_Denver" in the energyplus folder package. Is the any way to see the building model in 3D and all utilities scheme inputted in the example file for me to easily understand the simulation model? Thank you.






