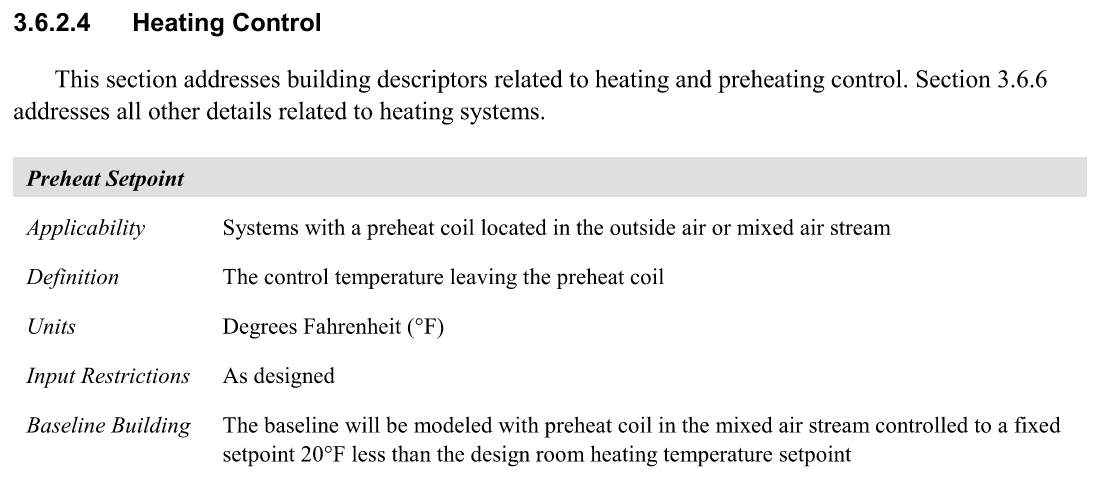Selecting baseline HVAC system (ASHRAE 90.1 2010)
I am working a highrise residential project. The building is 33 floors with 5 basement levels (dwelling units on each floor from GF to F33). Standard used is ASHRAE 90.1 2010
In proposed case the dwelling units are cooled by the split AC and heated by both Hot water radiators and Split AC.
While the corridors are heated (with ventilation) through the one TFA (heated with the having area more than 1900m2.
My interpretation For dwelling units the HVAC system would be System 1 PTAC For Corridors HVAC system would be System 09 Heated and Ventilated
My doubt : I am confused whether shall I use the System 07 or System 09 for the corridor in baseline case.






