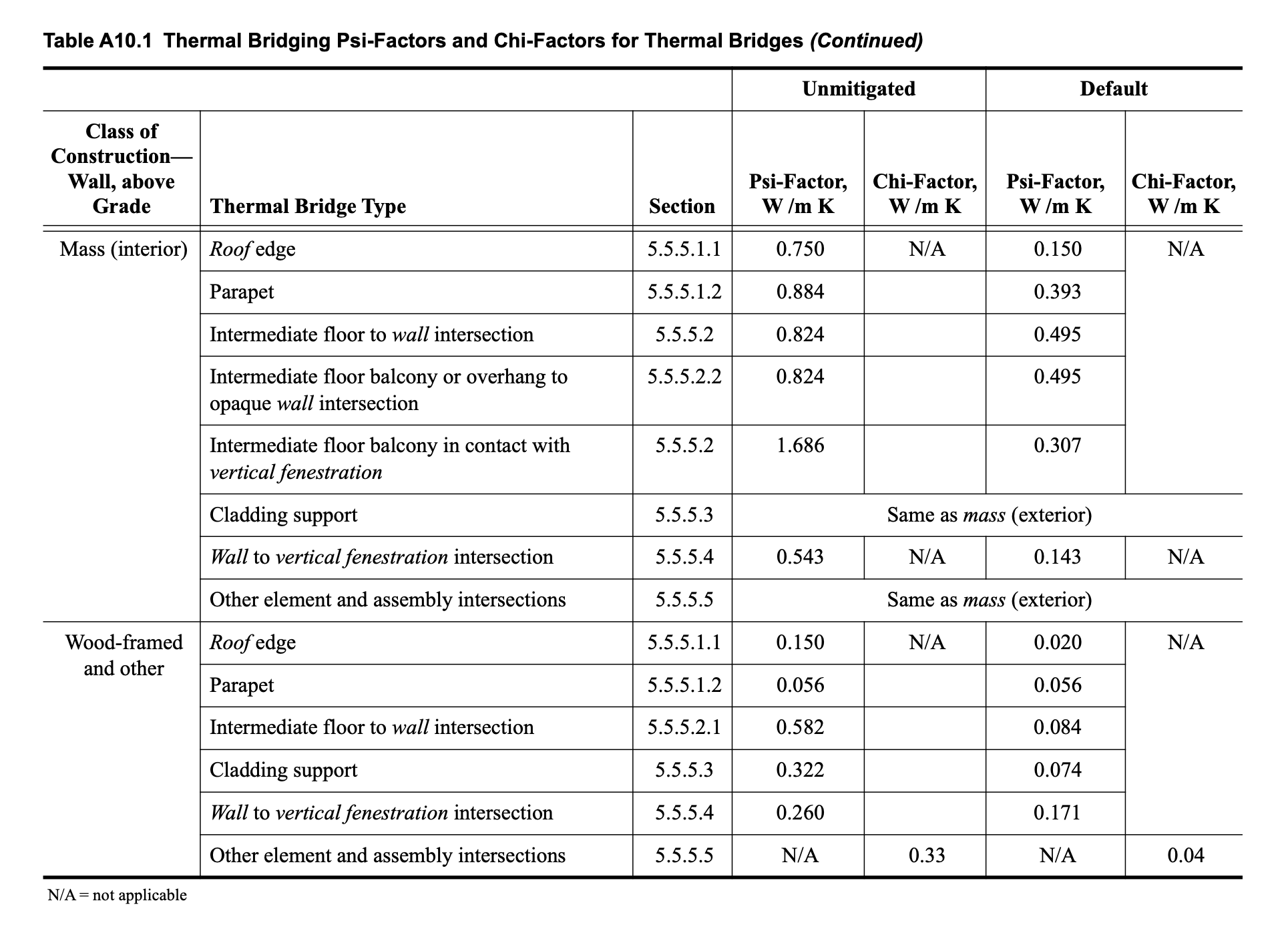… 90.1 2022 requirements for linear thermal bridges
Hi everyone. We'll soon release v3.3.0 of the OpenStudio Measure TBD. Code changes include support for ASHRAE 90.1 2022, such as differentiating:
- intermediate floor-to-wall intersections
- attached balcony (often cantilevered) edges
- balcony-to-vertical-fenestration edges (e.g. full height glazing, sliding doors)
Changes made, tests are green. However, we do have interpretation questions concerning 90.1 2022. Feedback/answers to any of these questions are quite welcome, and may drive final adjustments before release. Questions pertain to more than one compliance path, e.g. Energy Cost Budget Method (ECB, Section 12), Performance Rating Method (PRM, Appendix G). To keep things simple, we focus here on linear thermal bridging requirements for ECB (PSI-factors). First, an excerpt of 90.1 2022 (Table A10.1, in SI units):

PSI-factor thresholds differ based on above-grade wall construction (e.g. steel-framed, vs mass, vs wood-framed). Values are provided for both mitigated (default) and unmitigated intersections (or edges), with mitigated values reflecting Section 5 prescriptive requirements (largely descriptive in nature). In a nutshell, ECB requires that listed edges in Table A10.1 be modelled in the Budget Building Design (BBD), if included in the Proposed Design (PD). The BBD shall retain the mitigated PSI-factors in Table A10.1, and have clear-field U-factor adjustments (or be "derated"), as per Section A10.2. Modellers may opt to apply Table A10.1 mitigated or unmitigated PSI-factors for the PD (depending on project details) or instead rely on other sources (such as the BETBG, ISO 14683, test lab results). Development branch v278 (to be released as TBD v3.3.0 once merged):
- includes Table A10.1 PSI-factors and CHI-factors
- identifies/tracks A10.1 listed (and unlisted) edges from OpenStudio model geometry
- automatically derates OpenStudio surface construction clear-field U-factors (per A10.2)
Q1 : TBD identifies/tracks a wider range of linear thermal bridge types than those listed in A10.1. We're unsure if the intention with 90.1 is to exclude these unlisted edges (e.g. corners) altogether, or to process them separately (see Q5 on requirement 5.5.5.5). For the moment, when selecting 90.1 2022 PSI-factor sets, TBD tracks omitted edges (like corners), yet by default applies a PSI-factor of 0 W/K per linear meter. This basically cancels the derating (or bridging) effect of excluded edges, in principle for both BBD and PD models. Are we correct in our interpretation: that 90.1 sets aside such edges? Should we consider unlisted edges as unregulated when applying 90.1, similar to process loads? Answers to Q5 may lead us to a completely different interpretation/solution. Note that with large/simple big box retail or warehouse models, we may encounter half a dozen corner edges (where their combined effect may be quite modest). Yet the impact of corner edges may become significant (!) with highly articulated façade designs (e.g. MURBs with bay windows, niches).
Q2 : In relation to Q1, why such exclusions? Users often need guidance, and knowing why helps. The list of omitted edge ...





