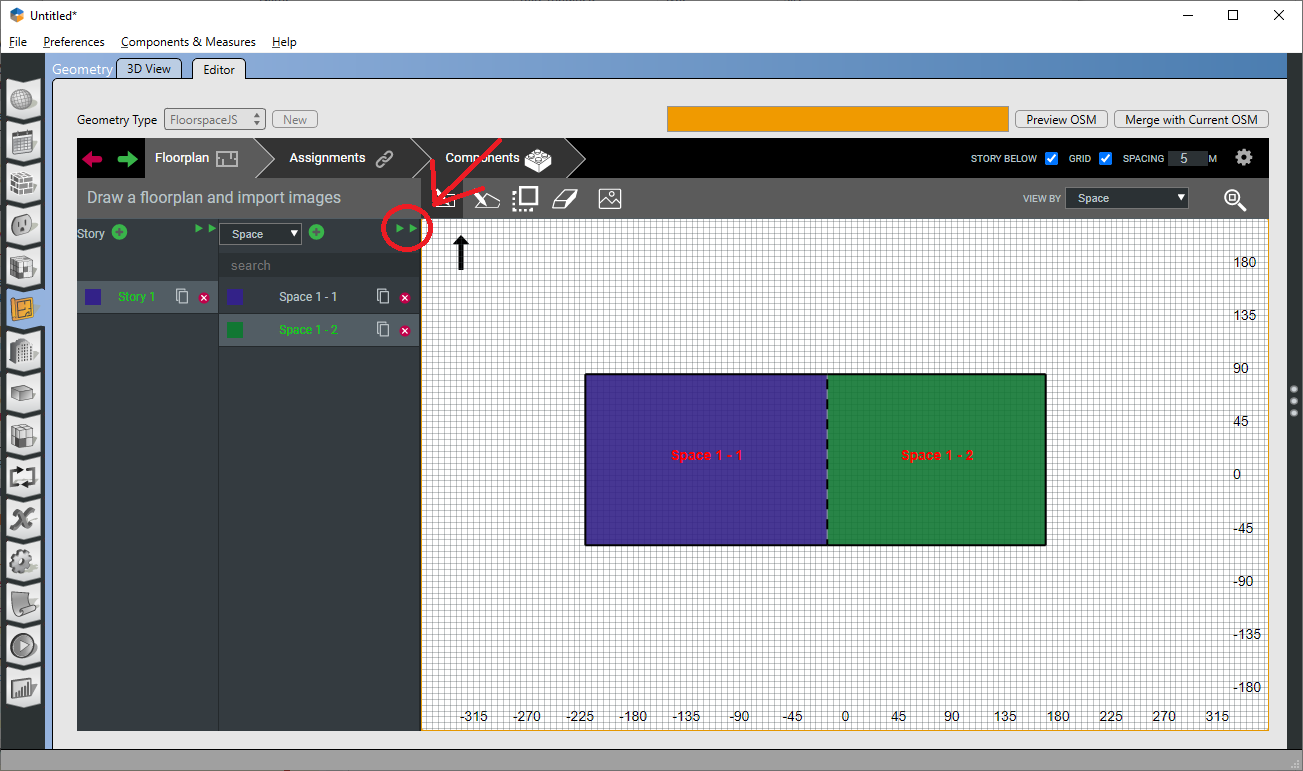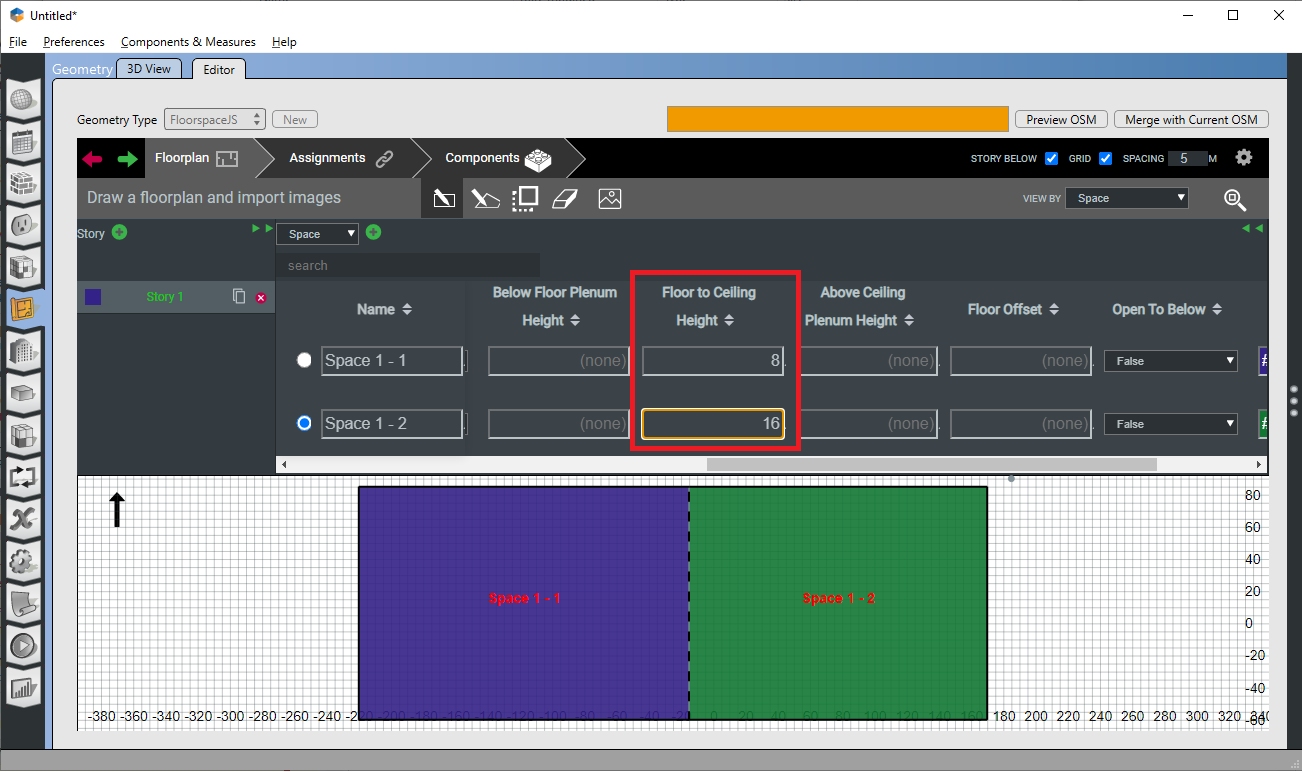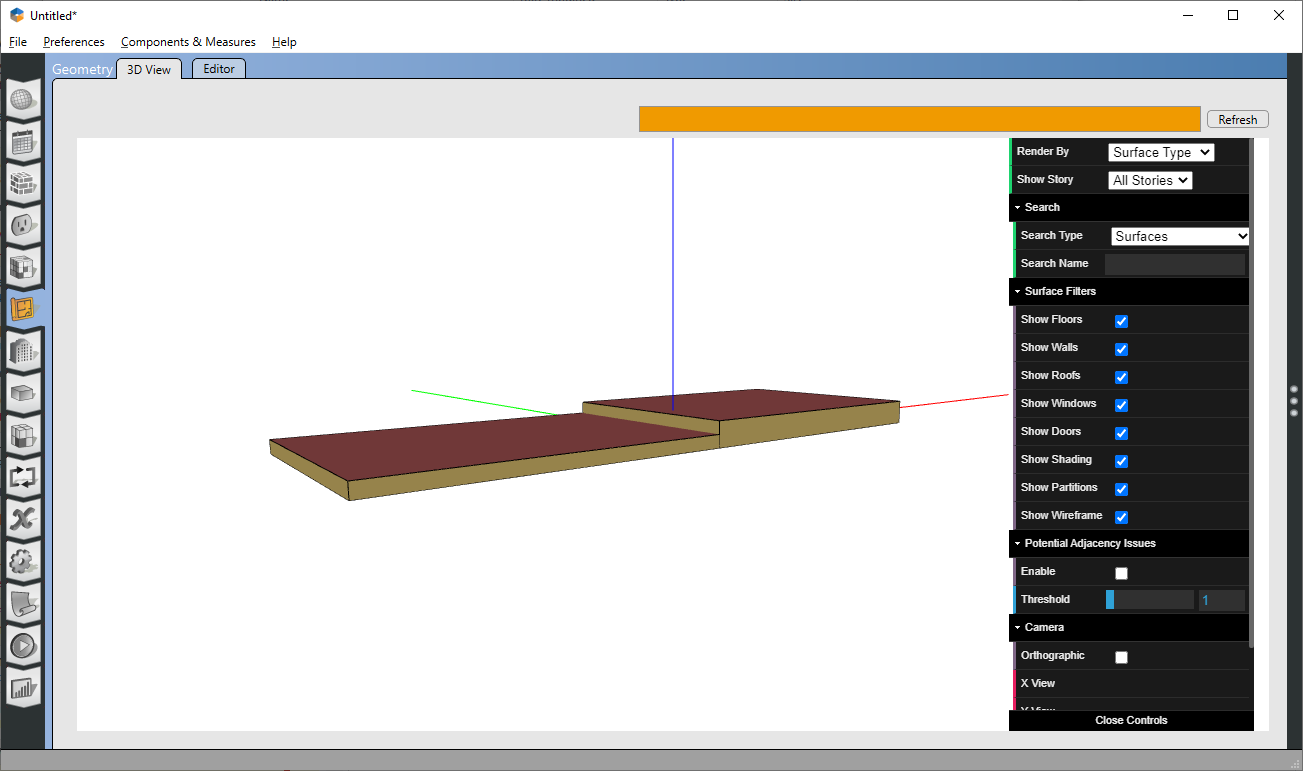I'm assuming that "to draw it inside of OpenStudio" (not SketchUp) means the FloorspaceJS editor. I'm only somewhat familiar with the editor - hopefully experienced users will correct me with editor subtleties that may simplify the following steps.
This is how I would approach a 2-storey lobby using the editor. The editor-generated lobby below is made up of 2x superimposed spaces ("Space 1-2" & "Space 2-2"), each with their own unique thermal zone. The selected interzone Floor, "Face 18" (of "Space 2-2"), is matched with an interzone RoofCeiling, "Face 7" (in "Space 1-2" below).
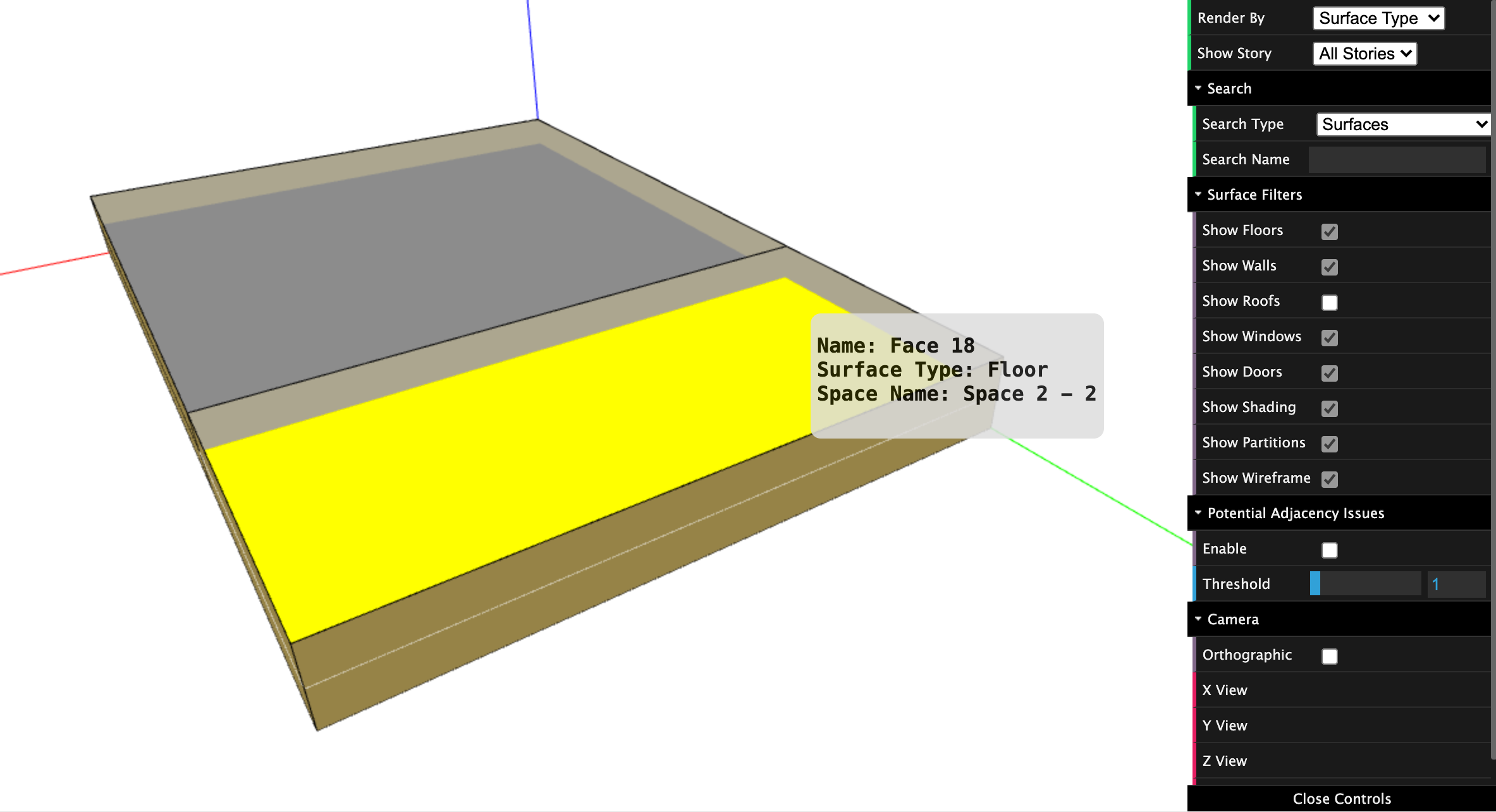
Adding a new AirBoundary Construction.
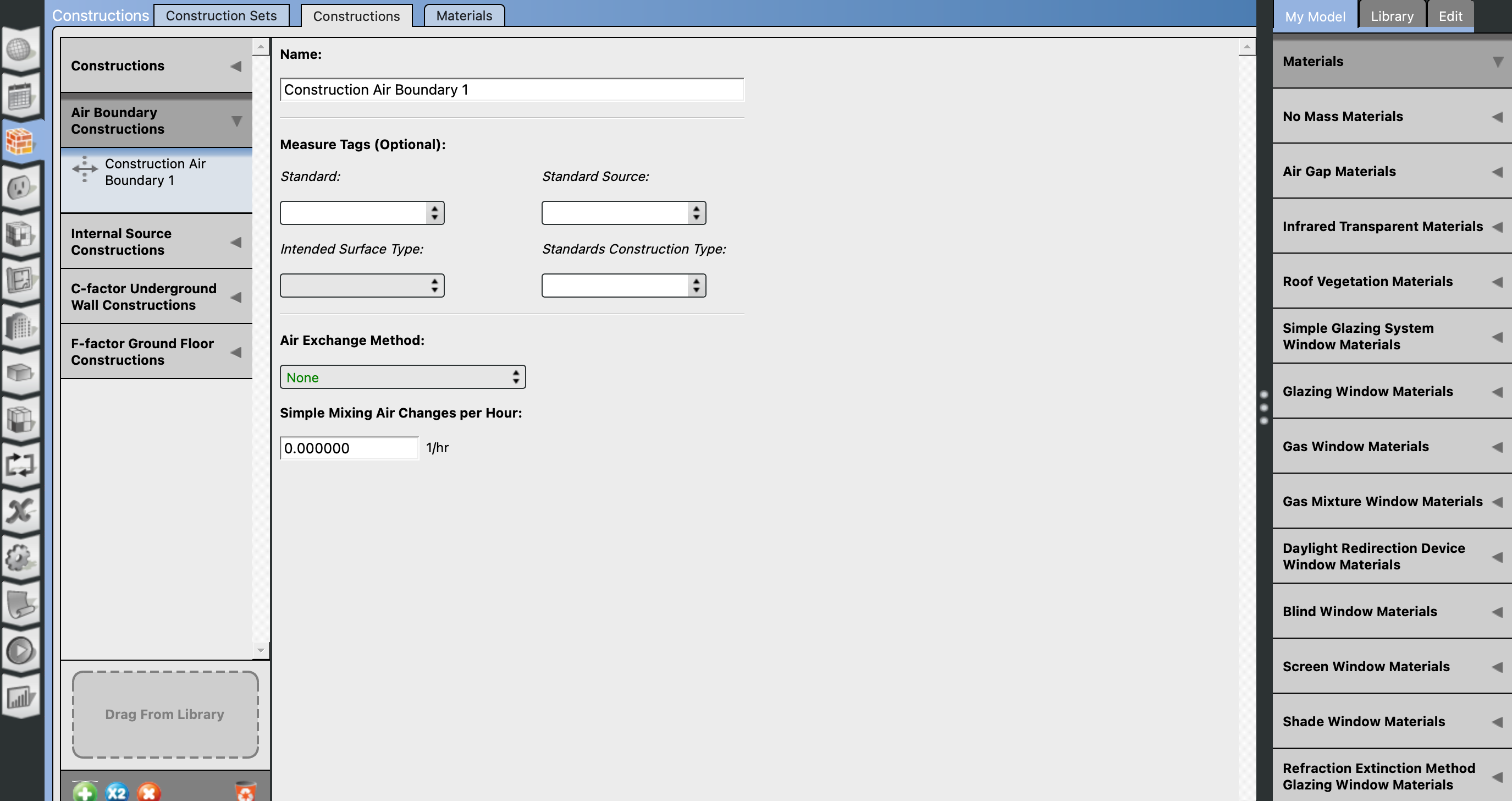
Assigning the new AirBoundary Construction to "Face 18" and "Face 7".
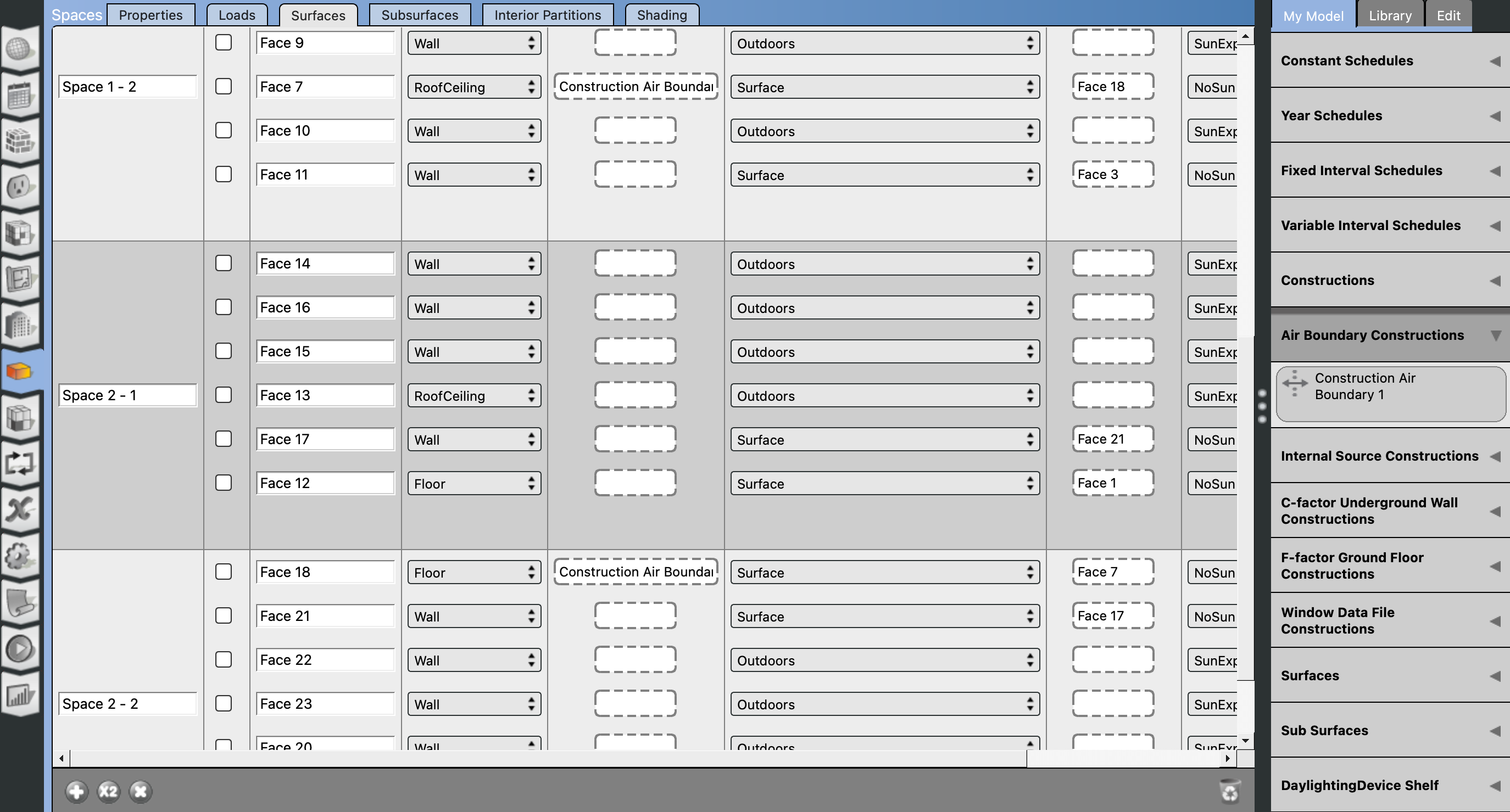
Making sure "Space 2-2" is not part of the total floor area.
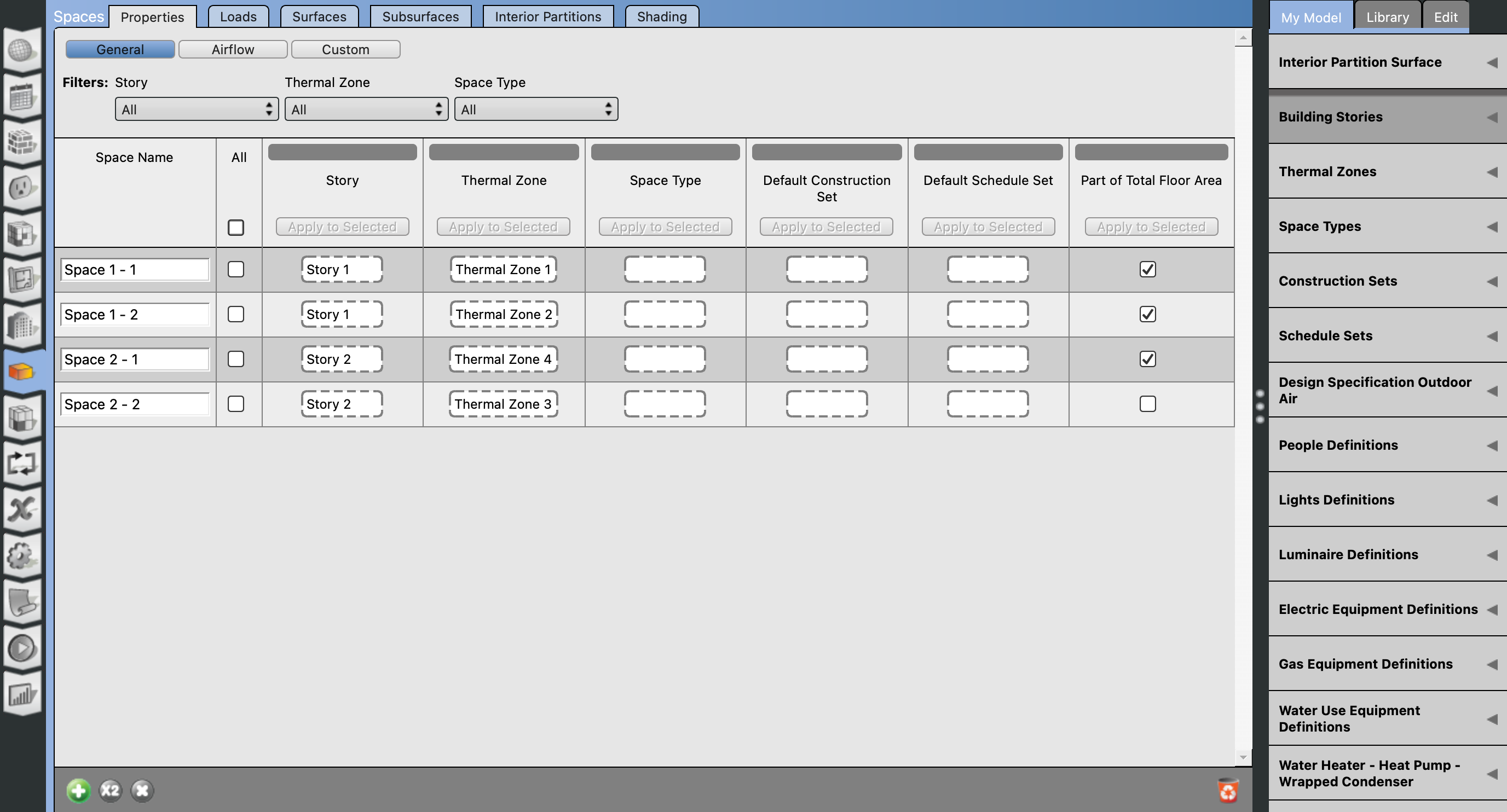
I'd then start going over inter alia:
- the split in lobby lighting (between "Space 1-2" vs "Space 2-2")
- the Air Boundary Construction air exchange (between "Space 1-2" & "Space 2-2")
- whether the upper part of the lobby ("Space 2-2") is (directly) mechanically ventilated/exhausted
- whether the upper part of the lobby ("Space 2-2") holds heating equipment
- and so on ...
That's a simple case. Depending on the configuration and E+ version, you may trip over a few hurdles (e.g. this fix a year ago). I'd suggest incremental experimentation.



