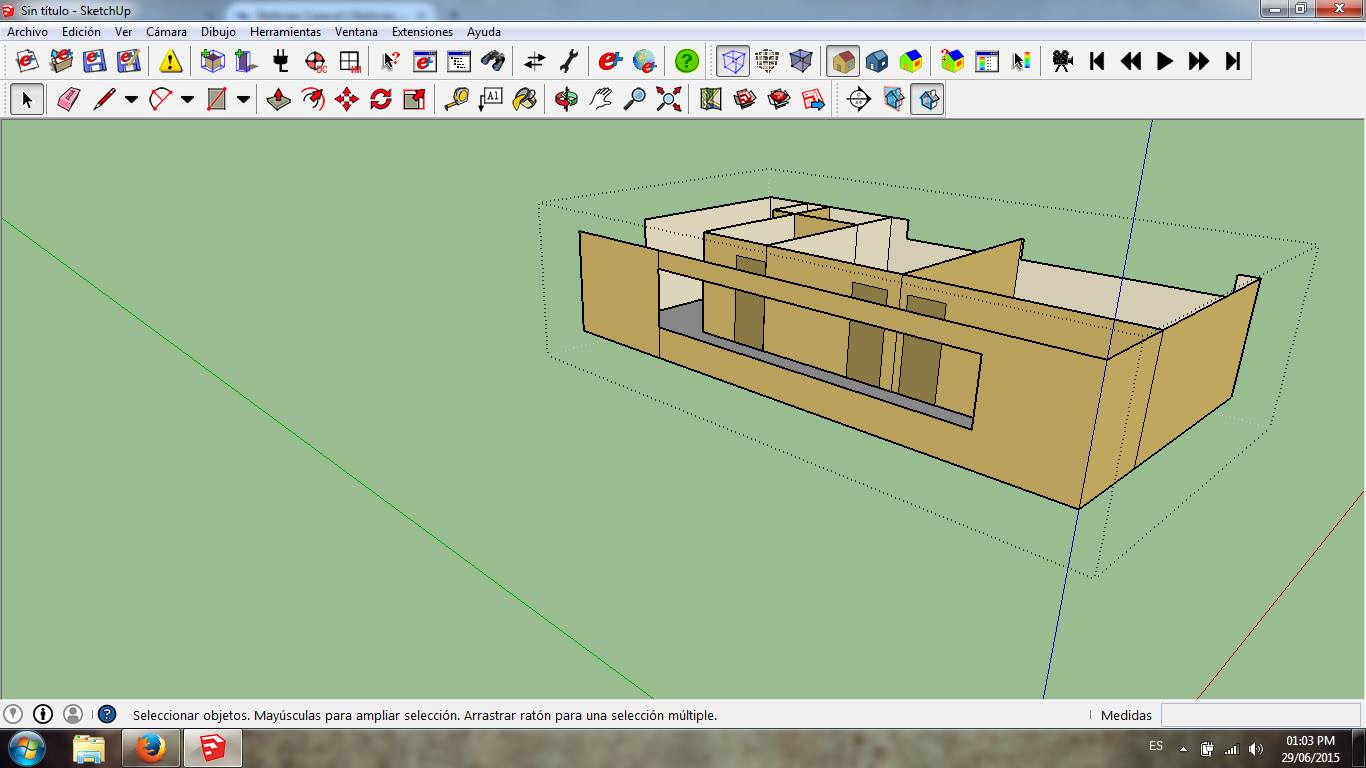doubt gap or opening in the wall
Good day, my question is about modeling with SketchUp and plugin legacity Openstudio, as you can see in the attached image, which would be the proper way to perform the drilling of the side walls? Should i drill the wall or should i do it like a window and then put a layer of air? 







Are you modeling physical openings with air coming through or windows with glazing?
I'm modeling physical openings with air
I'm doing the same thing, opening in the wall which will be best suited.