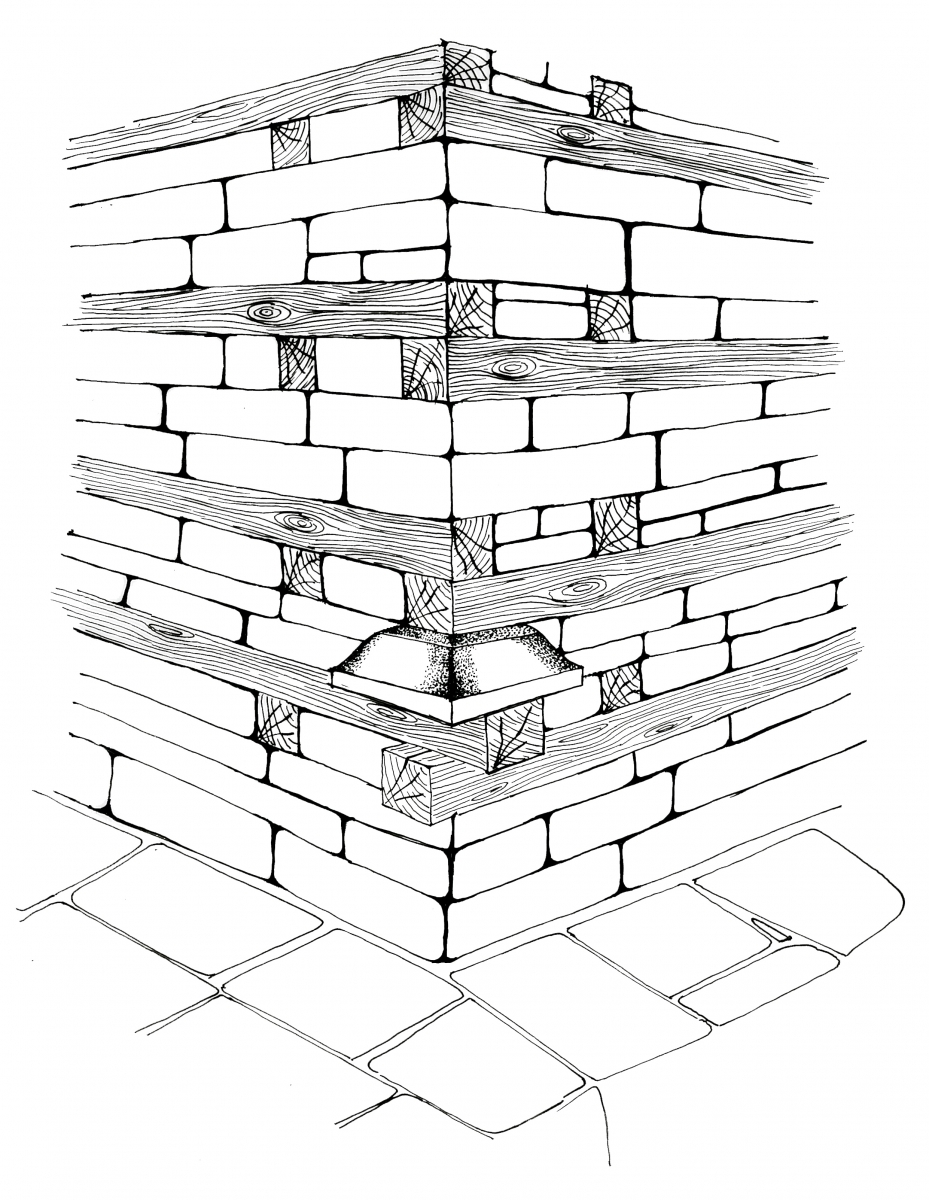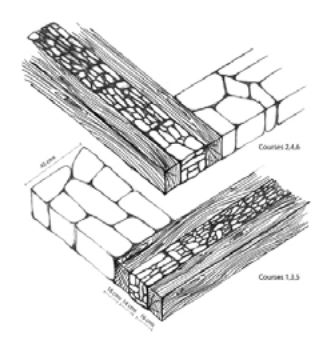I am trying to model a framed wall. can anyone please explain how this type of wall is modeled in energyplus? please see attached pic for reference. This is a traditional wall found in the Himalayan region made of stone, rubble and wooden frames.







