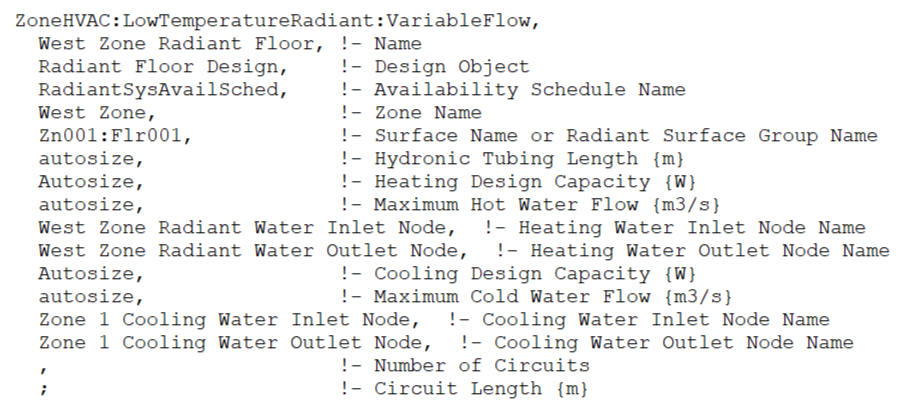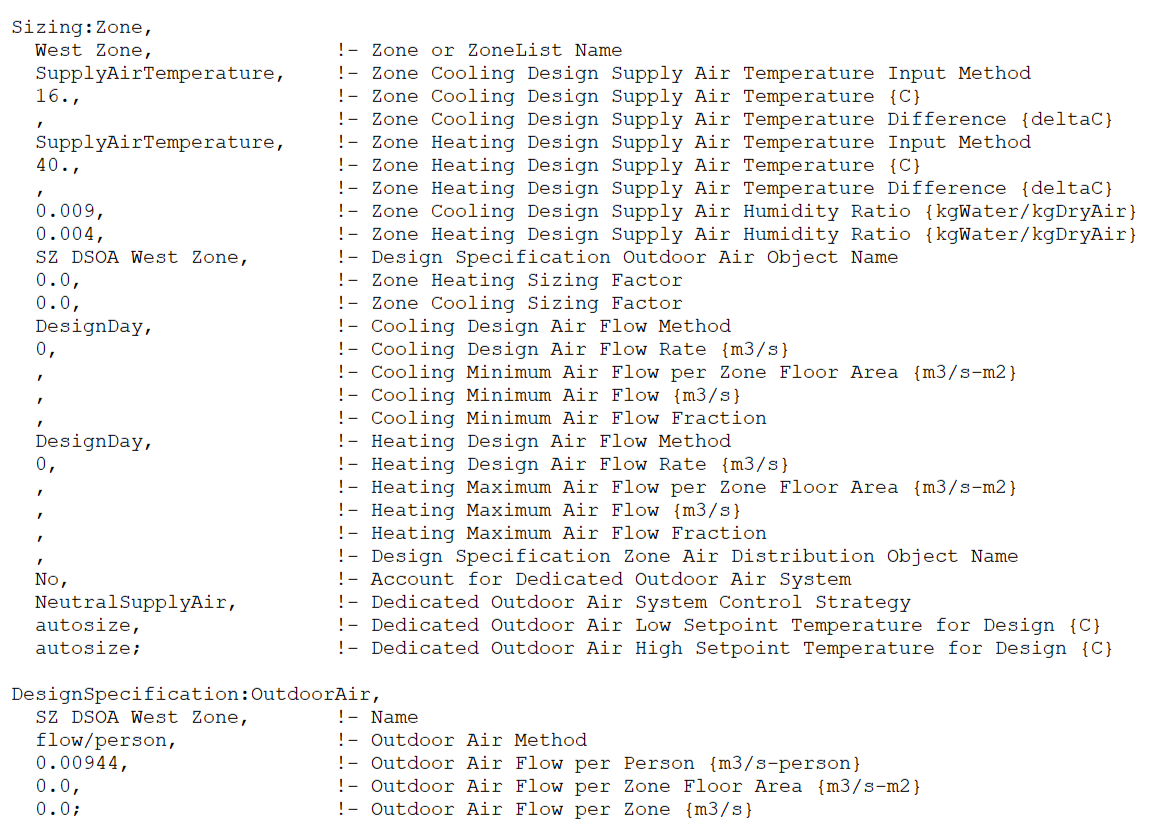Underfloor heating systems with Sizing:Zone class
Hi there,
I am working on a project using DesignBuilder/EnergyPlus, where I will need to model an air-to-water heat pump system with underfloor heating and natural ventilation. I checked the example IDF file named: RadLoHydrHeatCoolAutoCondFD provided by EnergyPlus, trying to get an idea how the underfloor systems can be modelled.
I encountered some problems going through the file: I understand the use of the ZoneHVAC:LowTemperatureRadiant object,which defines the underfloor heating/cooling, but I don't get the use of the following ones: Sizing:Zone, DesignSpecification:OutDoorAir, ZoneHVAC:EquipmentList, and ZoneHVAC:EquipmentConnections. In my opinion, the use of these objects is trying to model a system where there is air supplied by and returned to the floor systems like an air-to-air AC instead of a underfloor heating.
I would appreciate it if you could point out the use of these objects in this context :) Thanks in advance!











seems like the sizing:zone object is used to size the underfloor systems in tems of the tube length, maxinum heating flow rate and cooling flow rate. However, I still don't understand the supply air in the Sizing:Zone object and how it is related to the underfloor systems.