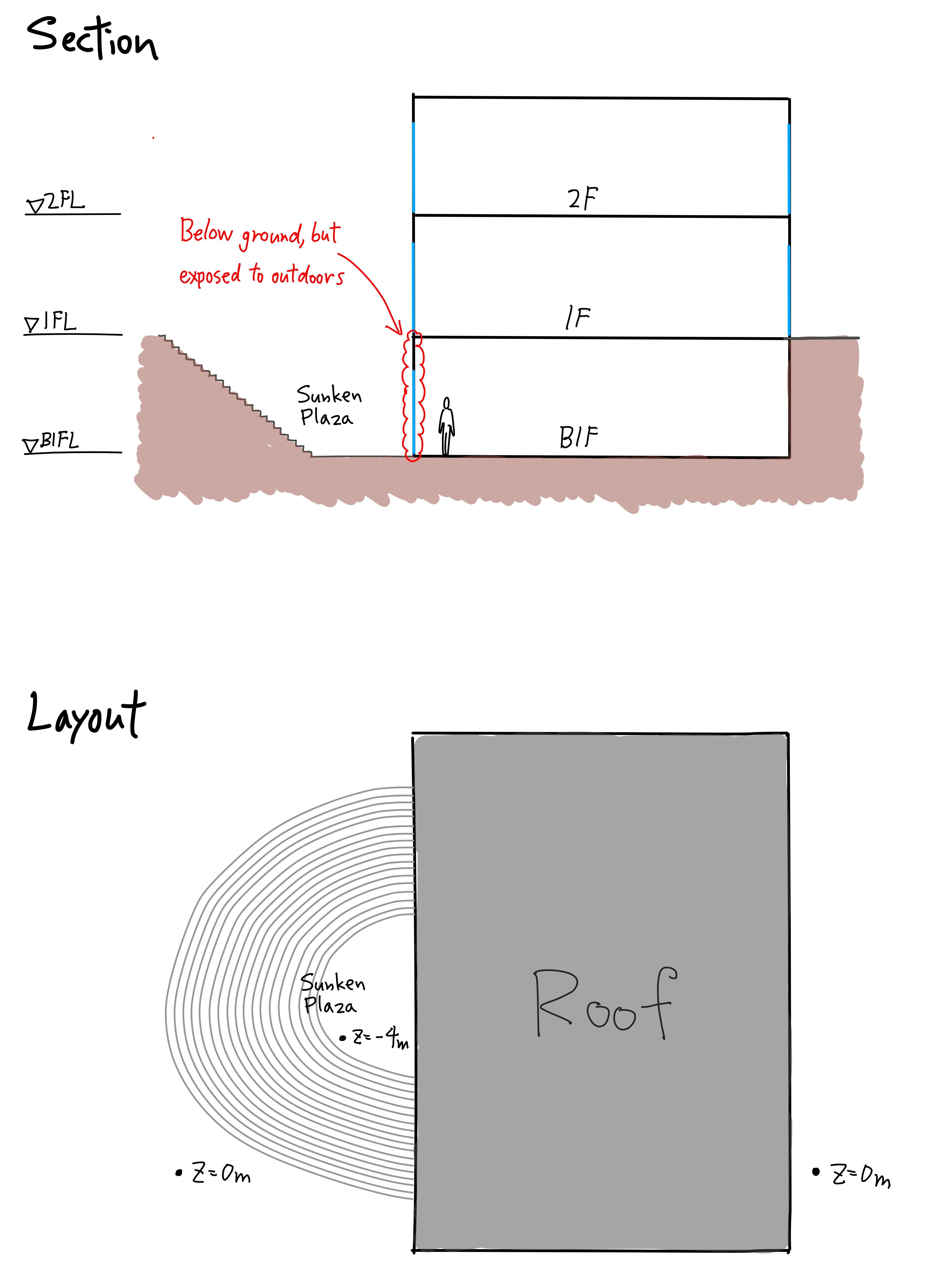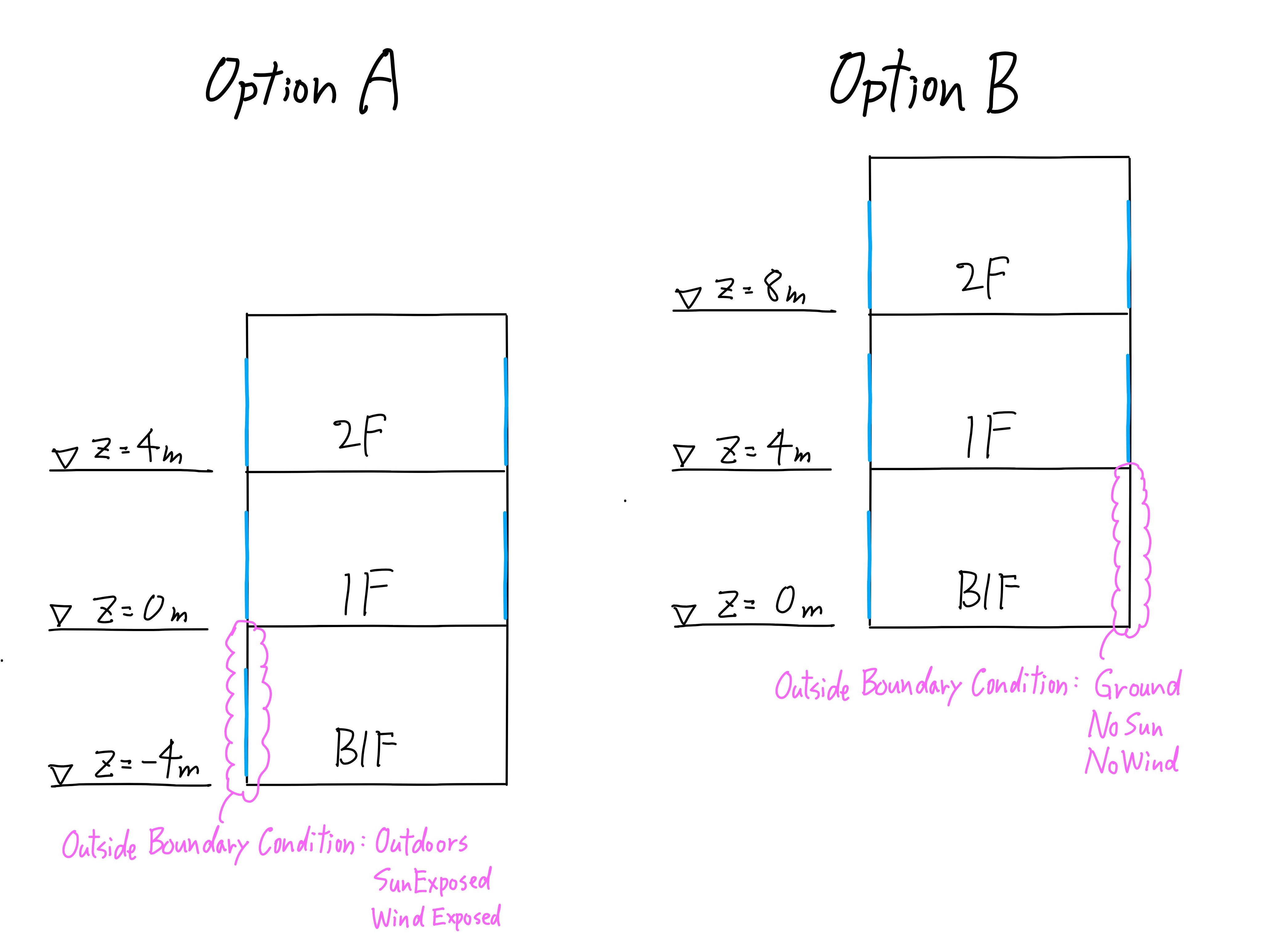Basement walls exposed to outdoors
I want to model a building with a basement floor. There is a sunken plaza, and part of the basement floor is exposed to outdoors.

I'm considering two options for how to set Z coordinate.
- Option A: Z=0 at 1F level.
- Option B: Z=0 at B1F level.

Which Option should be used? Or either is fine? I'm not sure what kind of problems arise in EnergyPlus.
I thought Option A (i.e., Outside Boundary Condition of a wall whose Z coordinate is less than 0 is Outdoors.) might not work, but when I tried, the simulation ran successfully. I got the following warning message, but it doesn't seem to be much of a problem.
** Warning ** CalcSurfaceCentroid: 1 Surface has the Z coordinate < 0.
** ~~~ ** ...in any calculations, Wind Speed will be 0.0 for these surfaces.
** ~~~ ** ...in any calculations, Outside temperatures will be the outside temperature + 9.750E-003 for these surfaces.
** ~~~ ** ...that is, these surfaces will have conditions as though at ground level.






If surfaces are ~insensitive to convective heat transfer (e.g. mild climate, sheltered), either option should do. For colder wind swept locations, not prudent IMHO to ignore such a warning. Where Z=0 is set determines how climate data is transposed to your model (see Site:WeatherStation, Site:HeightVariation): surface-specific wind speed, air temperature & pressure - not so critical for a 3-story building. If Option A (while harnessing KIVA as per Scott's recommendation), you could raise sunken surface material emissivity to compensate a 0 m/s wind speed.
That's a good modelling technique. Thank you for your advice!