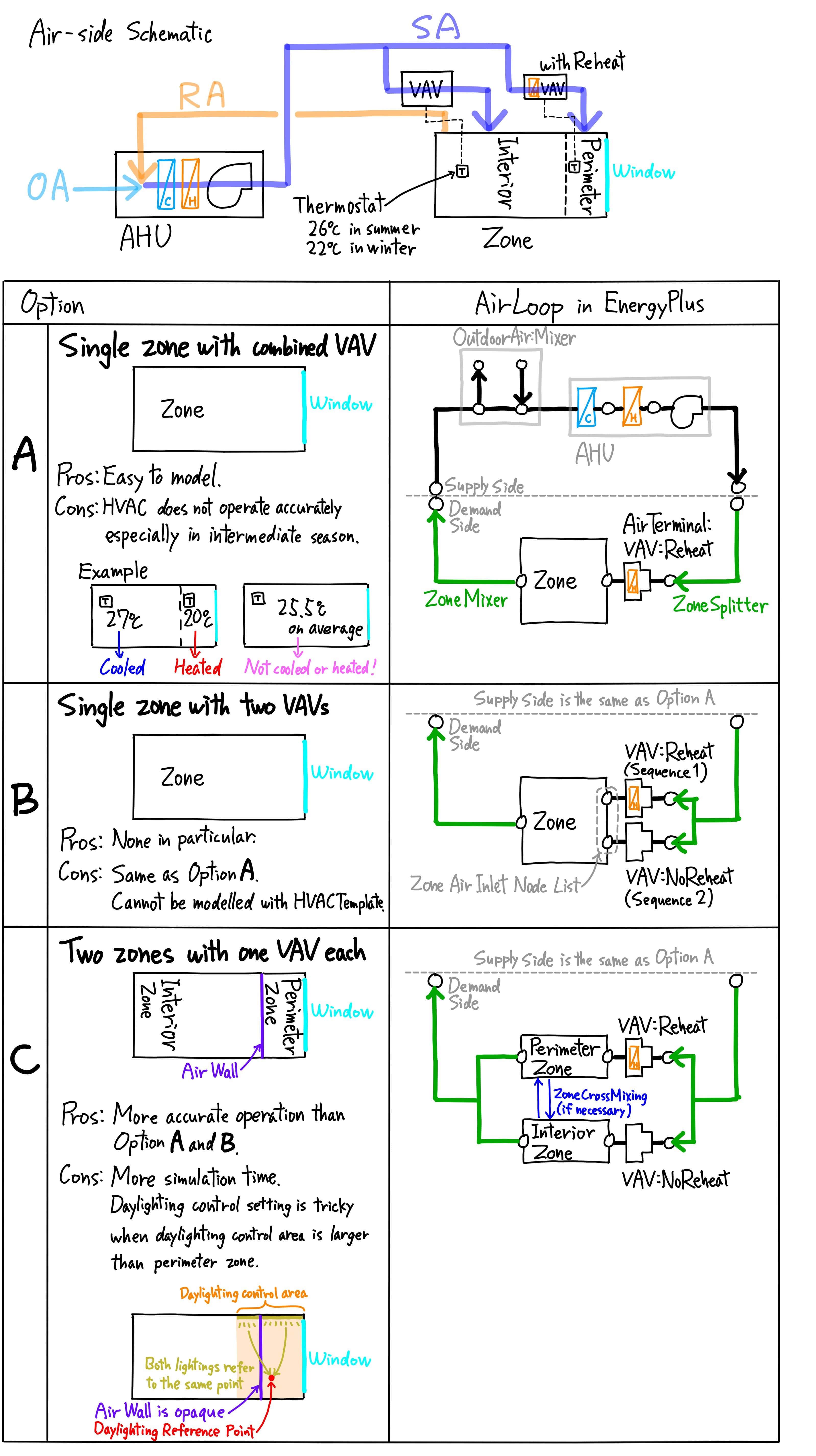How to model perimeter and interior zones
I want to model an office building. HVAC sytem for office area is AHU with many VAV boxes. Only VAV boxes near the exterior walls have reheat coils. In this case, how should I model the office? I'd like to hear opinions on how everyone usually models zones with perimeter reheat coils or baseboard heaters.
I'm thinking of three options (Option A, B, and C as shown below).
Can I choose Option A when I don't have much time to model? Can we say that the difference of HVAC operation between the actual builing and this single zone energy model is very small and negligible?
If the office should be divided into interior and perimeter like Option C, how does everyone cope with perimeter area for HVAC system and perimeter area for daylighting control?






Have you checked this insted of air wall for option C?
@Petros Dalavouras, Thank you for pointing out! No, I was using E+ v8-9-0 and missed
Construction:AirBoundary. This is exactly what I wanted. It's embarrassing, but I'm glad I posted my question.I think the option C represents better the reality of the building. Since there are not real partitions in the building I might put the air wall in the limit of the daylight control area. Also, I am not sure if there is in e+ an airwall that can be transparent to the visible light.