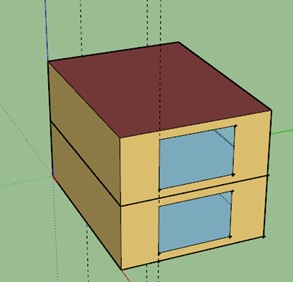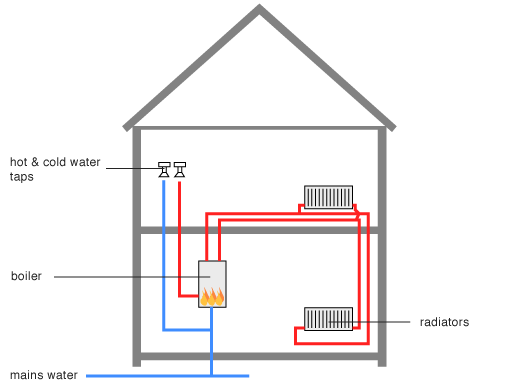Residential boiler with radiator system in terraced house
Hello all, I have several questions that wants to be solved. I appreciate any help!
I am going to have a geometry of house in the following images. It is a traditional UK mid-terraced house, so that it is assumed to have very little or no heat transmission/heat loss through its side walls (walls without windows). How can I achieve this in energyplus model? Can I simply assign a very low U-value wall construction to those surfaces or something better?
And is it a great impact if I ignore the pitched roof but simplify it with an equivalent insulated flat roof? The additional plenum space under this pitched roof is only a storage and does not have any equipment or thermal control measures.
The house (with 3 zones to be heated and 1 to be not) is heated by combi-gas boiler system with radiators to achieve the space heating purpose(as the third image). Is the example 'HVACTemplate-5ZoneBaseboardHeat' in example files a good pratice to illustrate the system I want to build?








May want to break this up into three questions with appropriate tags.