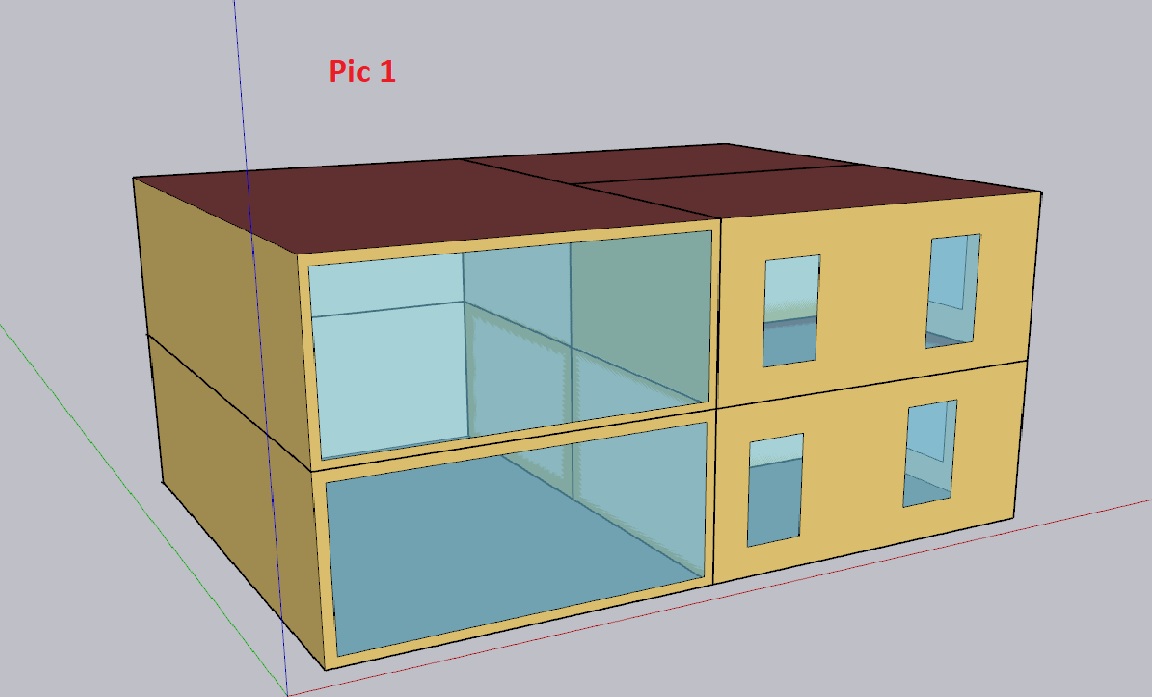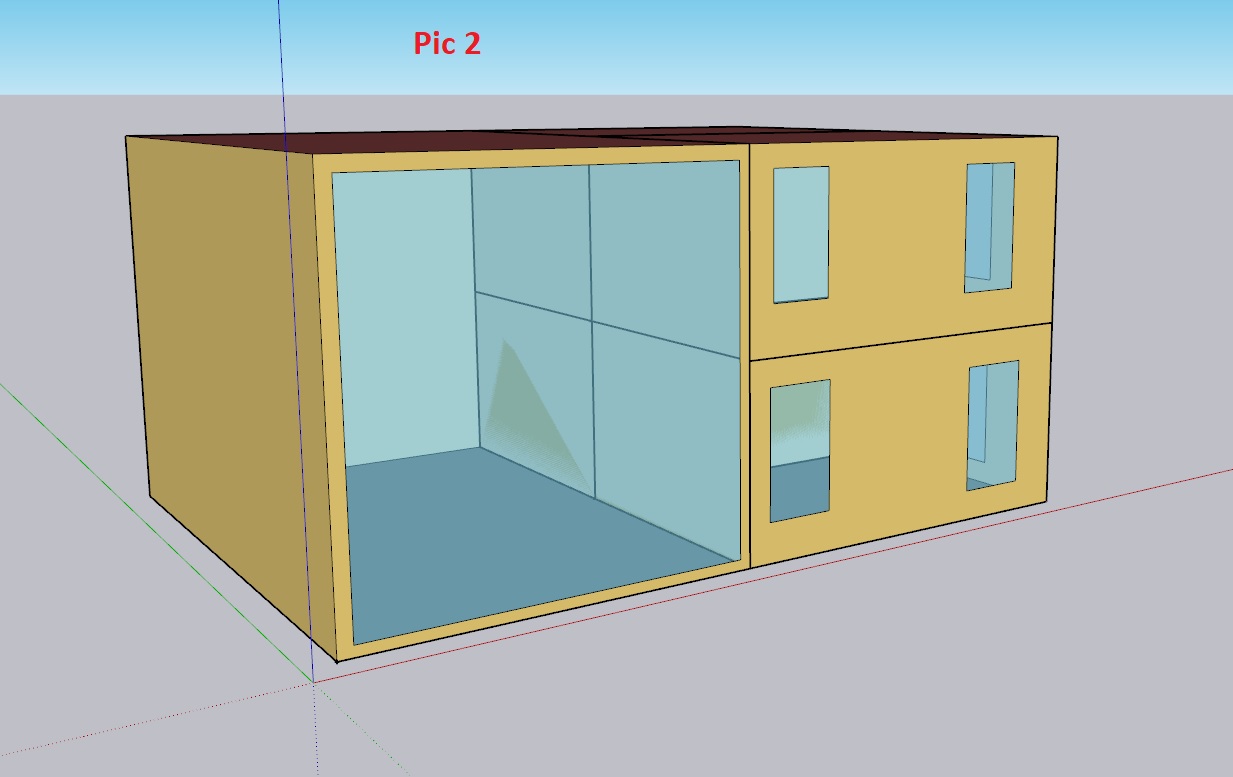Sketchup-OpenStudio Plugin: "Create Spaces From Diagram" option concern
I have a concern about which way is the correct way to approach. I am considering the following 2 pics to make my concern clear to you. Considering a 2 story building as shown in pics, there are spaces that continue up to the 2 story roof without dividing from a slab or 1st level ceiling. For example, the lobby of an office or living room of a house can extend to the roof from the ground.
In Pic 1, I have achieved this by using the "Create Spaces From Diagram" option, and the whole building is erected as a 10' high 2 story building and then deleting the ceiling surface of the lobby space on the first floor and then deleting the floor surface of the second story lobby space.
In Pic 2, I have achieved this by using the same "Create Spaces From Diagram" option for the lobby as 20' high 1 story and for the rest of the spaces 10' high 2 stories as usual.
In Pic 1 same lobby is identified as 2 spaces and 2 stories while in pic 2 lobby is recognized as 1 single-story, the lower partition area as the 2nd story, and the upper partitions as the 3rd story. In the 2nd pic example, it recognizes the building consists of 3 stories even though actually it is 2 stories.
My concern is which way is the correct way to approach when needing to run an energy simulation using OpensStudio? Your insight is greatly appreciated.







