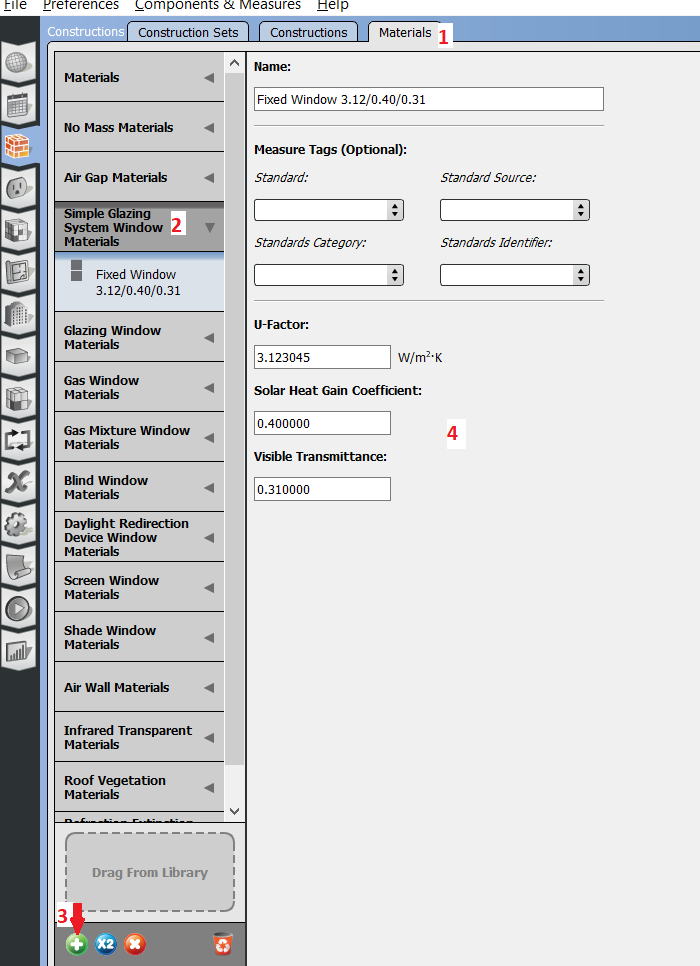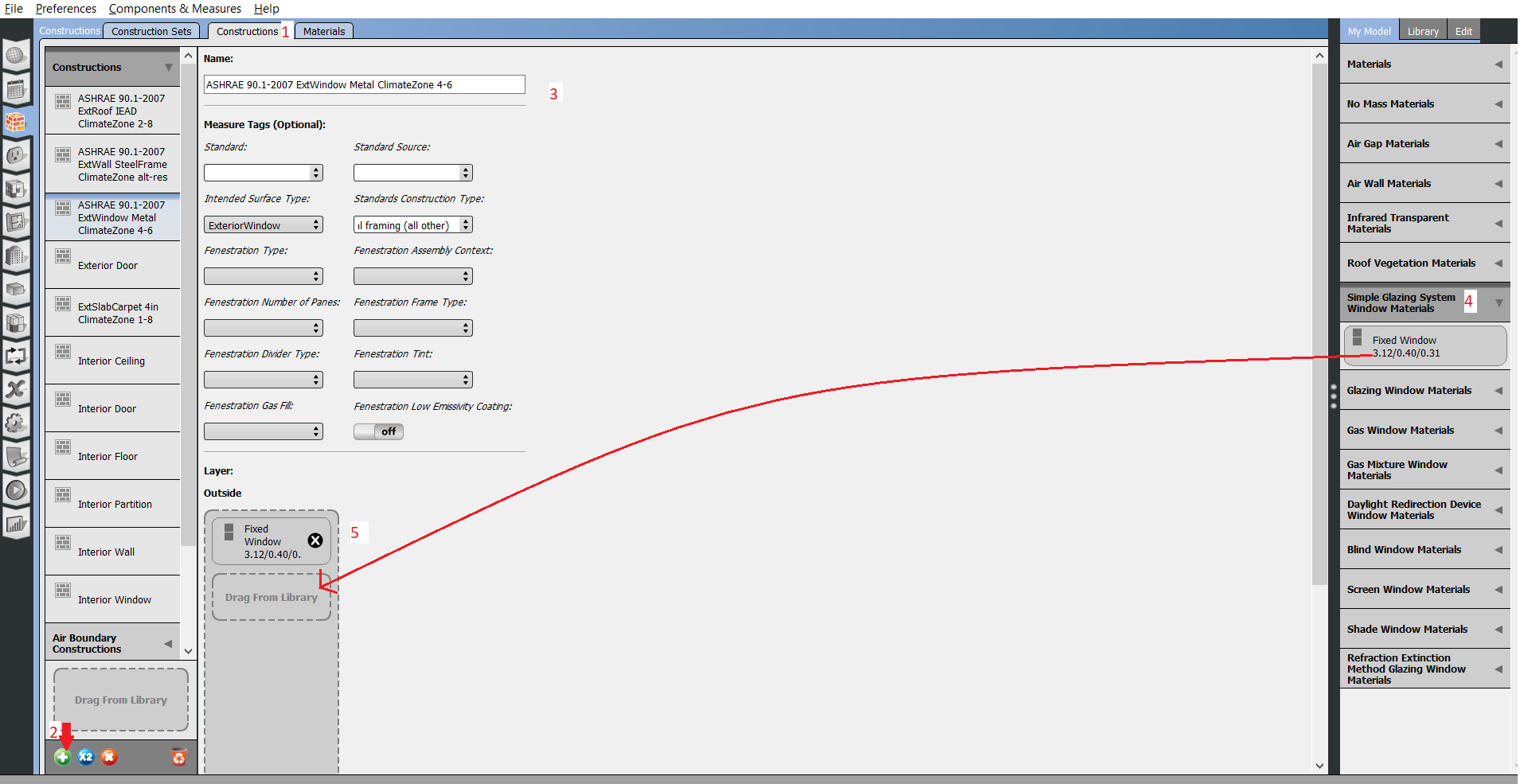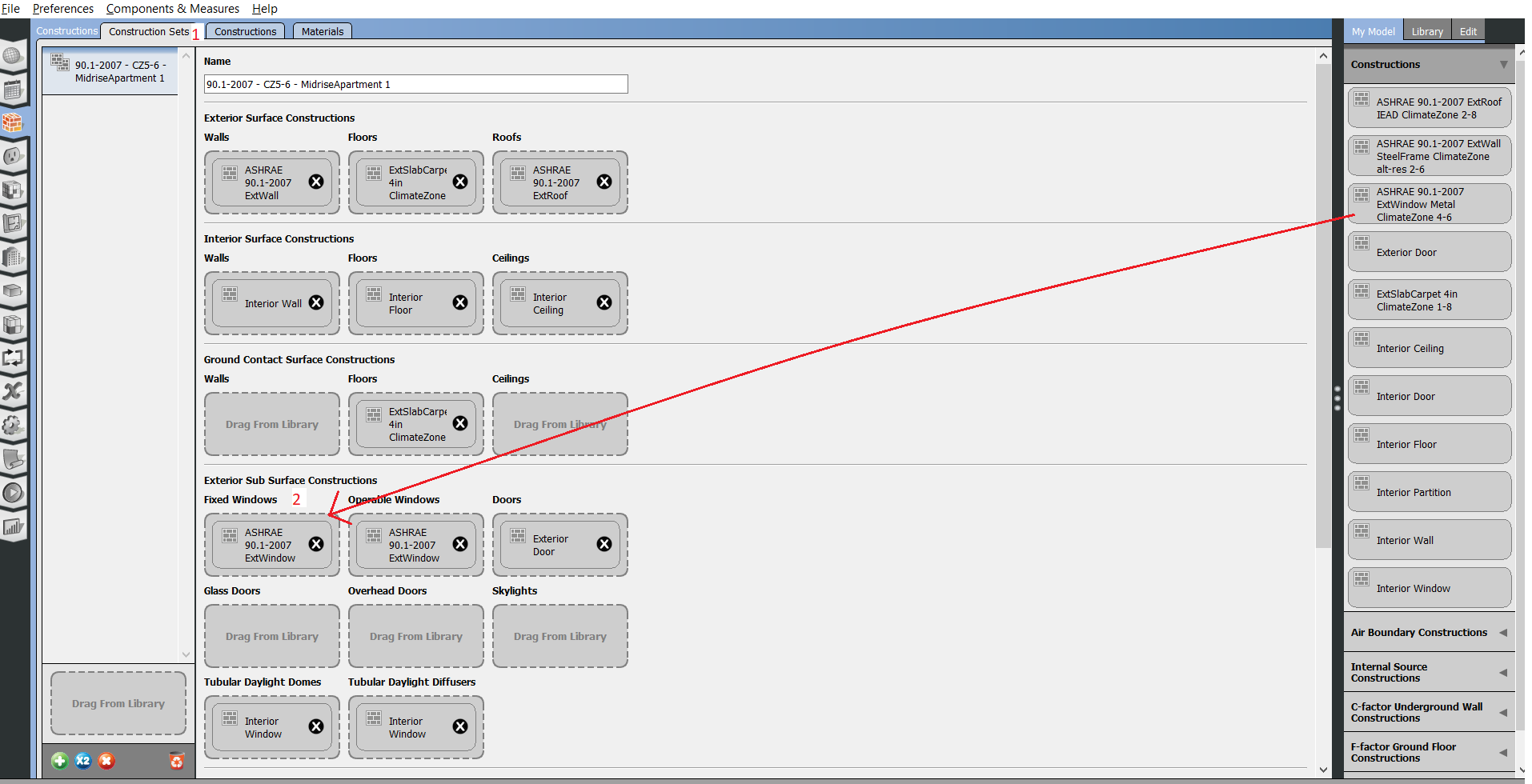How to use simple glazing system?
How to fit the simple glazing system into the construction set in order to run a simulation???
You can assign the glazing system material as a construction layer similar to any other construction. Follow these steps:



To use the WindowMaterial:SimpleGlazingSystem in IDF:
WindowMaterial:SimpleGlazingSystem, you need to define glazing system properties
including values for U-factor and
Solar Heat Gain Coefficient, and
optionally Visible Transmittance.Construction, you need to create a new
construction and assign the object you
defined in step 1
as a layer. FenestrationSurface:Detailed or Window objects.The following is an IDF example:
WindowMaterial:SimpleGlazingSystem,
Glazing Layer, !- Name
2.0441736, !- U-Factor {W/m2-K}
0.38, !- Solar Heat Gain Coefficient
0.418; !- Visible Transmittance
Construction,
Window_U_0.36_SHGC_0.38, !- Name
Glazing Layer; !- Outside Layer
FenestrationSurface:Detailed,
Perimeter_bot_ZN_1_Wall_South_Window1, !- Name
Window, !- Surface Type
Window_U_0.36_SHGC_0.38, !- Construction Name
Perimeter_bot_ZN_1_Wall_South, !- Building Surface Name
, !- Outside Boundary Condition Object
AutoCalculate, !- View Factor to Ground
, !- Frame and Divider Name
1.0000, !- Multiplier
4, !- Number of Vertices
0.000000000000, !- Vertex 1 X-coordinate {m}
0.000000000000, !- Vertex 1 Y-coordinate {m}
2.329300000000, !- Vertex 1 Z-coordinate {m}
0.0000, !- Vertex 2 X-coordinate {m}
0.0000, !- Vertex 2 Y-coordinate {m}
0.95455007488, !- Vertex 2 Z-coordinate {m}
15.8242, !- Vertex 3 X-coordinate {m}
0.0000, !- Vertex 3 Y-coordinate {m}
0.95455007488, !- Vertex 3 Z-coordinate {m}
15.824200000000, !- Vertex 4 X-coordinate {m}
0.000000000000, !- Vertex 4 Y-coordinate {m}
2.329300000000; !- Vertex 4 Z-coordinate {m}

Which software are you using?
OpenStudio, thanks