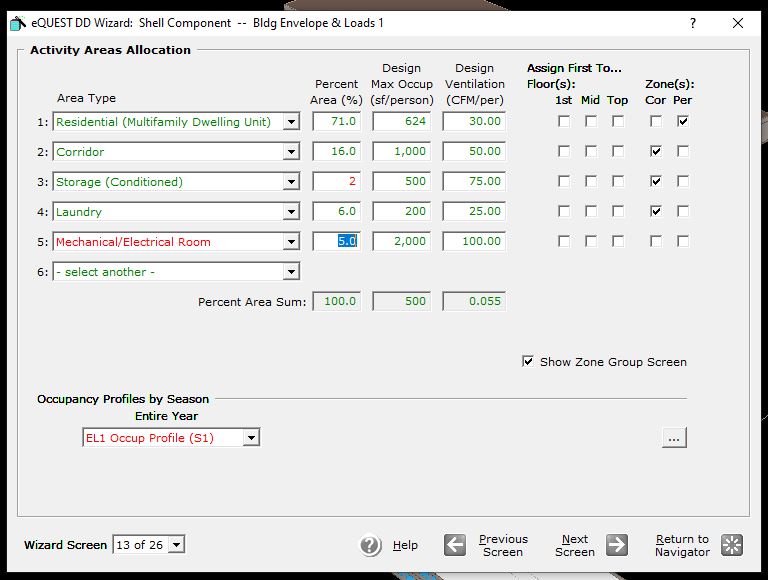eQuest Activity Areas
In Wizard screen 13, in the Design Development Wizard, it shows activity areas. 
If I input my Area Types per Screen 13, is it necessary to breakdown the building into different zones in Screen 2 (i.e. one zone for residential, one zone for corridor, one zone for storage, one zone for mechanical, etc.)? It seems that if I use the Activity Areas Allocation, I don't need to do any zoning, i.e. the entire building floor can be a single zone. This is because Wizard Screen 13 will set "Internal load densities for occupants, lights, and equipment, plus ventilation rates are defaulted based on Activity Area Types".
I assume that if I have more than one HVAC system, I need to have more than one zone so that I can allocate each HVAC system to the appropriate zone. But if there is only one HVAC system for the entire building, I suppose I don't need to break down the floor into various zones if I'm using the "Activity Areas" to breakdown
These are the notes from the eQuest help about Activity Areas:
Select one or more Activity Area Types from the list of fifty or so choices. Also select the Percent Area (percent of the total conditioned building area) associated with each Activity Area Type. Internal load densities for occupants, lights, and equipment, plus ventilation rates are defaulted based on Activity Area Types. The defaults for these associated load densities and ventilation rates are taken from California Title24 which are in part based on ASHRAE 62. The default selections for Activity Area Types are based on Building Type (selected previously on the General Information screen). Thanks





