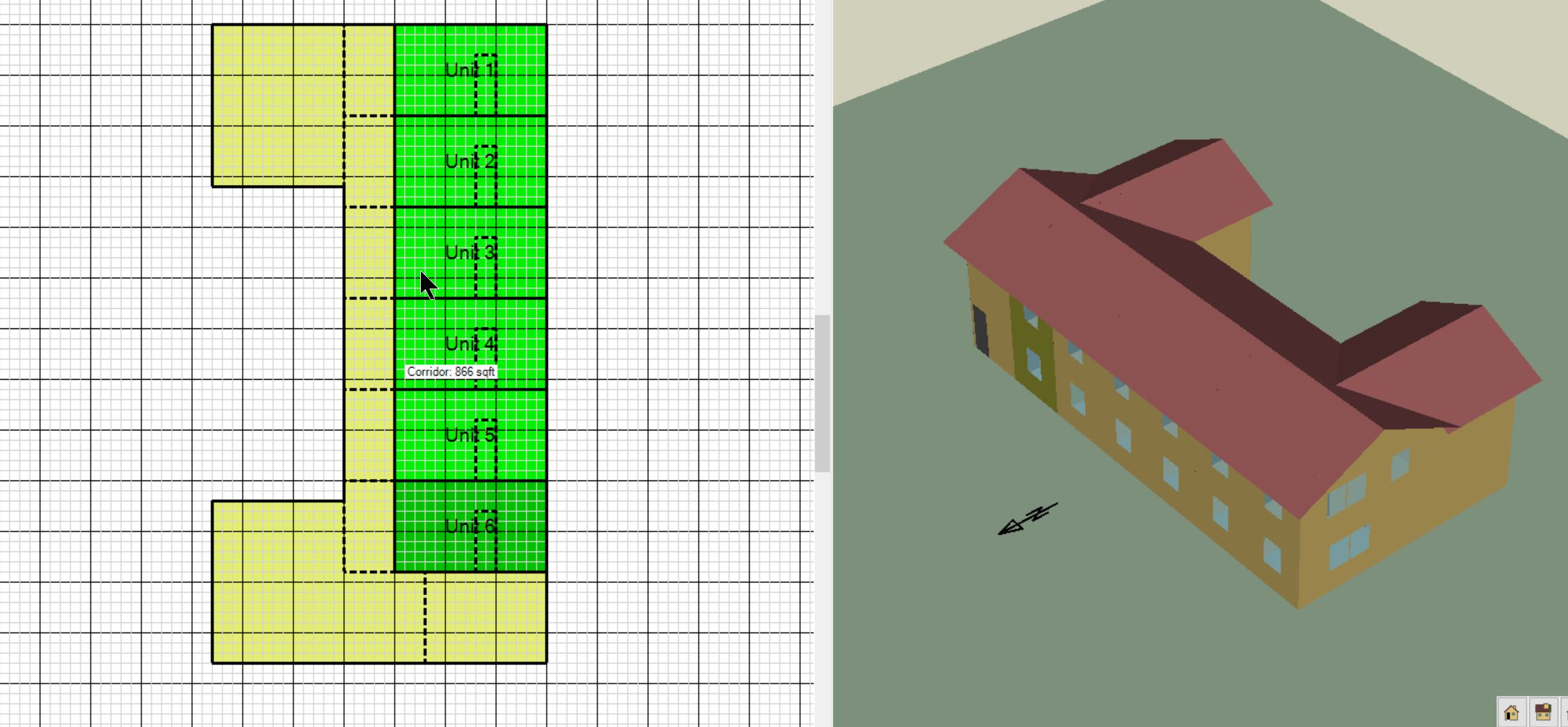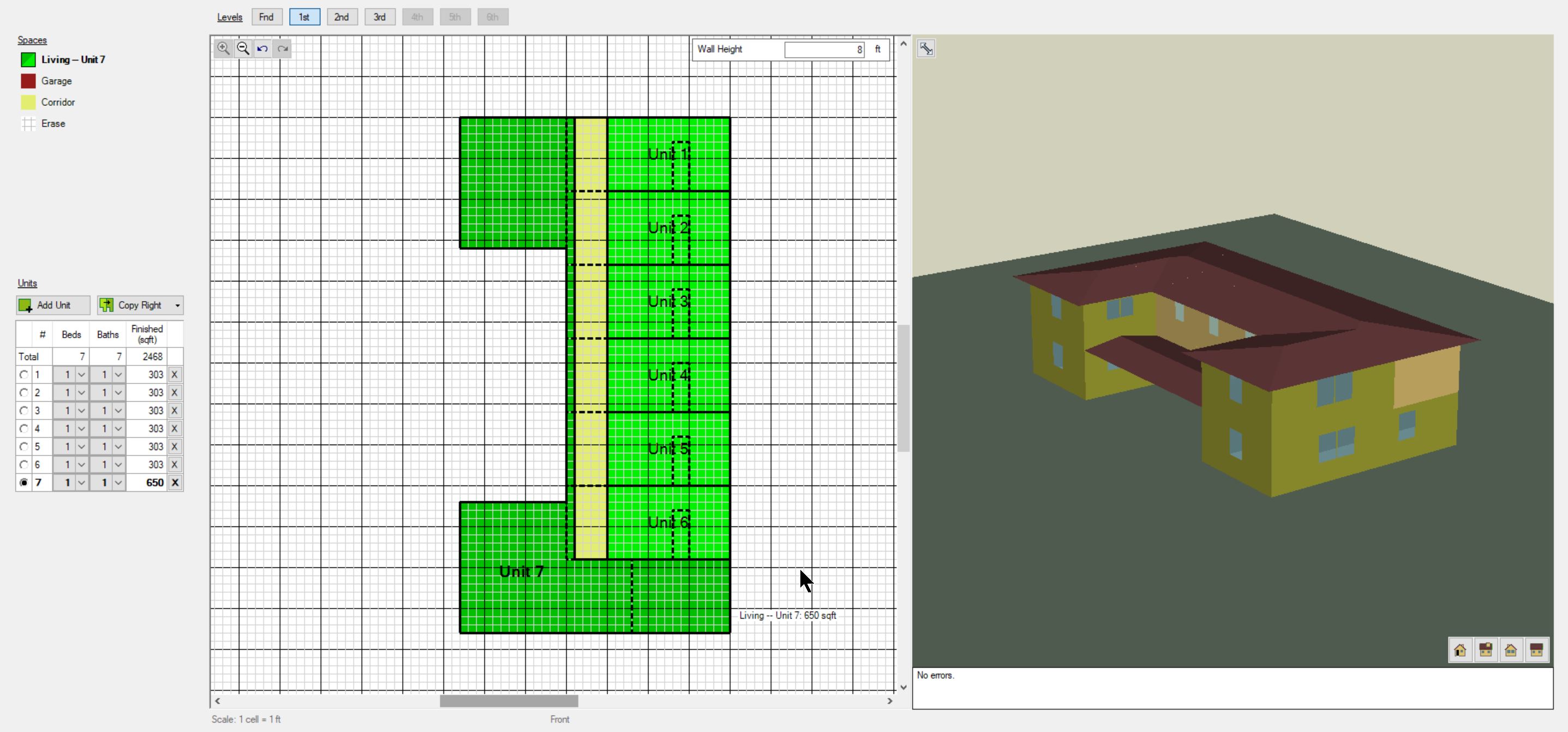Common areas for multifamily in BeOpt
I am modelling a 6 unit building in BeOpt. This building has shared common areas, including a craft room and a communal kitchen. For now I have modeled all common areas as corridors, but this leaves them with no windows. Maybe I should model them as separate units - but I can't create a unit with 0 baths. You can see I have too much corridor but I'm not sure how to effectively model this extra space that is not living area. 




