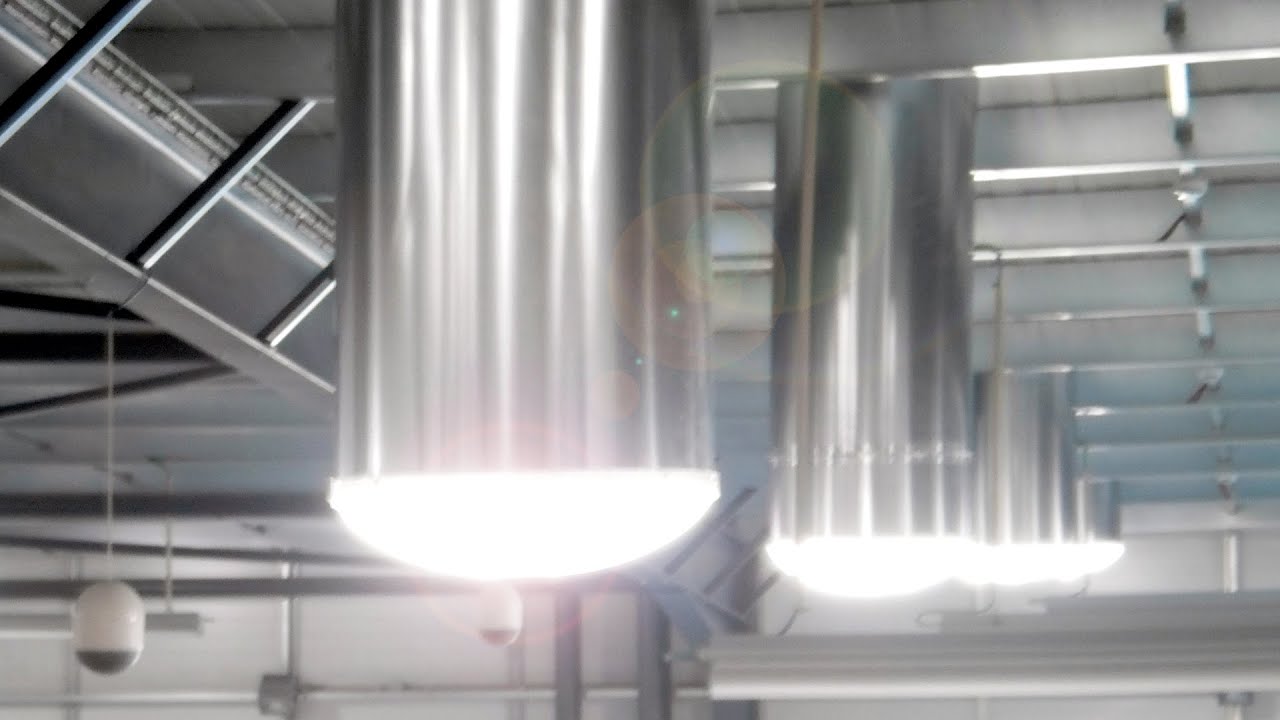How to model Solar Tubes without a ceiling cavity?
As far as I know, the DaylightingDevice:Tubular object must reference two FenestrationSurface:Detailed objects, each of which must be embedded in a BuildingSurface:Detailed object. Is there a way to model a solar tube with a dome that is attached to the roof surface, but the diffuser surface is free floating in the space?
POST SCRIPT
Here's an obvious idea. Can I just have a rectangular prism attached to the ceiling that extends down into the space? I could put the two fenestration surfaces on the top and bottom of the box. However, I then have to split up the roof into a lot of rectangles to keep all the surfaces convex. Is there a better way? Does a fake bottom surface made of air simulate correctly in EnergyPlus?







@Aaron Boranian I saw your answer about Construction:AirBoundary in this post and was wondering if you think that would work well for this case of putting in light tubes in a space with no zone cavity for the light tube cylinder to travel through.