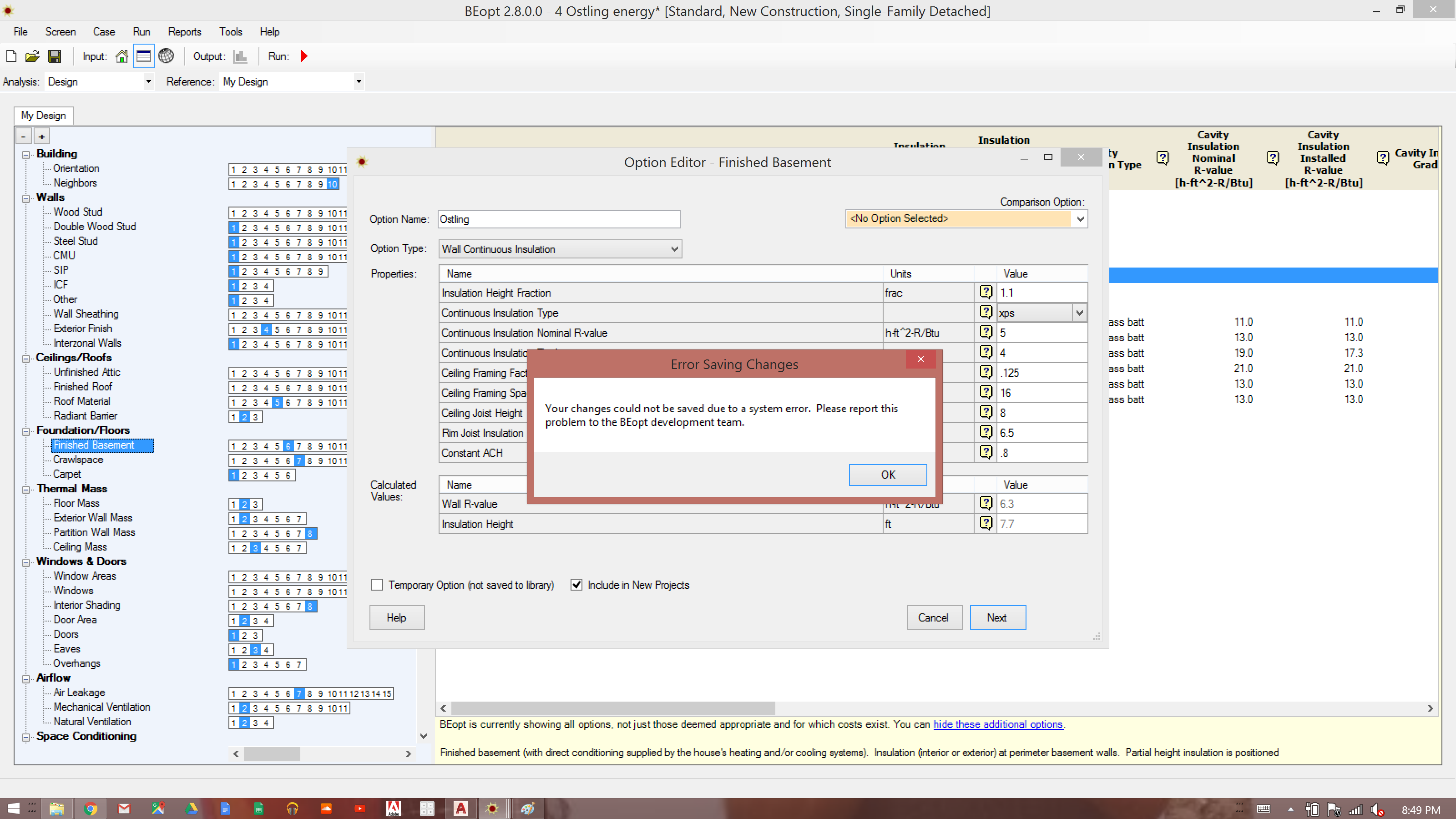Do you know why my new finished basement foundation wall option is not saving?

I installed 4" xps outside of the existing brick and field-stone foundation to 8" below the level of the new slab and an error was generated as i attempted to provide such an option. (The continuous exterior isocyanurate extends to the bottom of the first floor assembly).
the basement also has 2" xps below the slab but my slab option when away when i changed to finished basement.
Moreover, why is it asking for ceiling joist spacing in the foundation wall option manager?
Thank you so much for all of this software!!!




