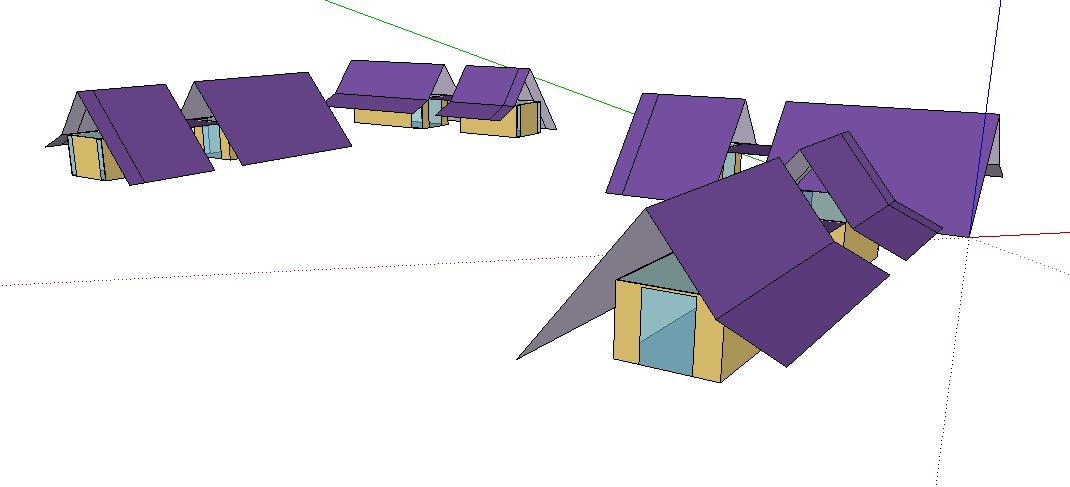defining open ceiling in energy plus [closed]
Hello, I am having a building with an open ceiling, and ceiling surface as the boundary for air volume. For now, I model the roof surface of the open ceiling as the Shading:Building surface with its transmittance schedule.
However, I did not see any differences in the fenestration solar contribution for the cooling load when I changed the transmittance schedule from 0.04 (the calculated number according to products specification) to 0.9 (just try to see the sensitivity.
This is my model from energy plus:

Here, I have 2 different types of cooling capacity result, as explained in the image below.

However, bed 8 and 10 have two different orientations (one is vertical and another is horizontal). I believe that it should not be the case when you have different orientation. The site has 45 deg orientation relative to North.
I did not really sure which part of the model I input wrongly. I need help in which parameter do I need to check carefully, to find the mistake, since the big difference comes from solar transmittance of my skylight surface in the ceiling.



