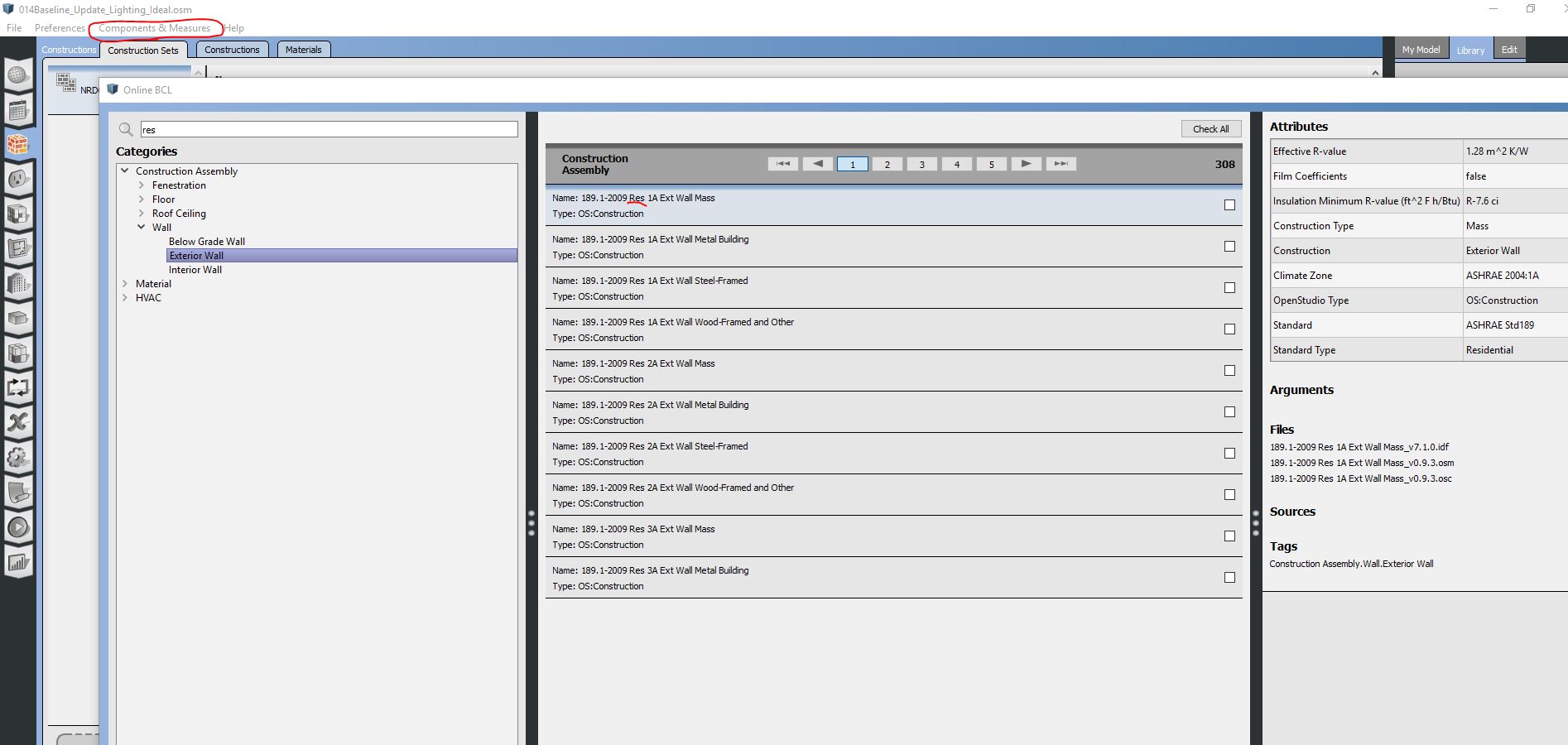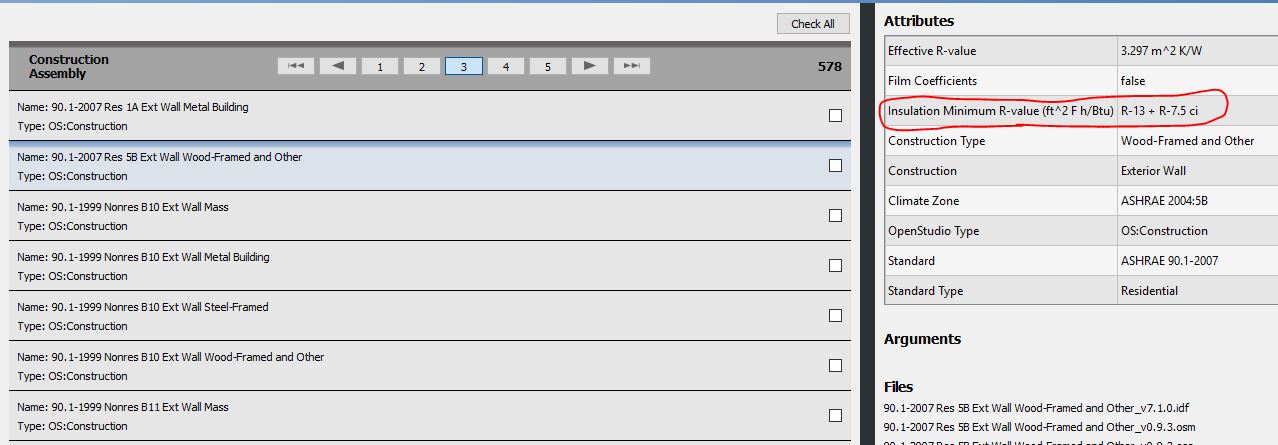openstudio user input for residential
I am incredibly new at using OpenStudio and EnergyPlus. I am currently using OpenStudio to design a residential container house, which means BeOpt isn't an option for me. In the user inputs for the Space Type and Construction Set Wizard, the available building types and templates are those for commercial buildings. Is there a way to change that or is using the available options acceptable for residential types?
Sorry, I'm not from the US so I'm unfamiliar with the ASHRAE standards.








You could use BEopt, just use a custom wall and specify the U-value and capacitance of each wall layer.
Could you also create a custom roof as well
You can create custom roof/ceiling options, though BEopt ships with lots of spray foam, cellulose, etc. options that probably work for a house made from a shipping container. You wouldn't need to make a generic construction like you might with the walls.