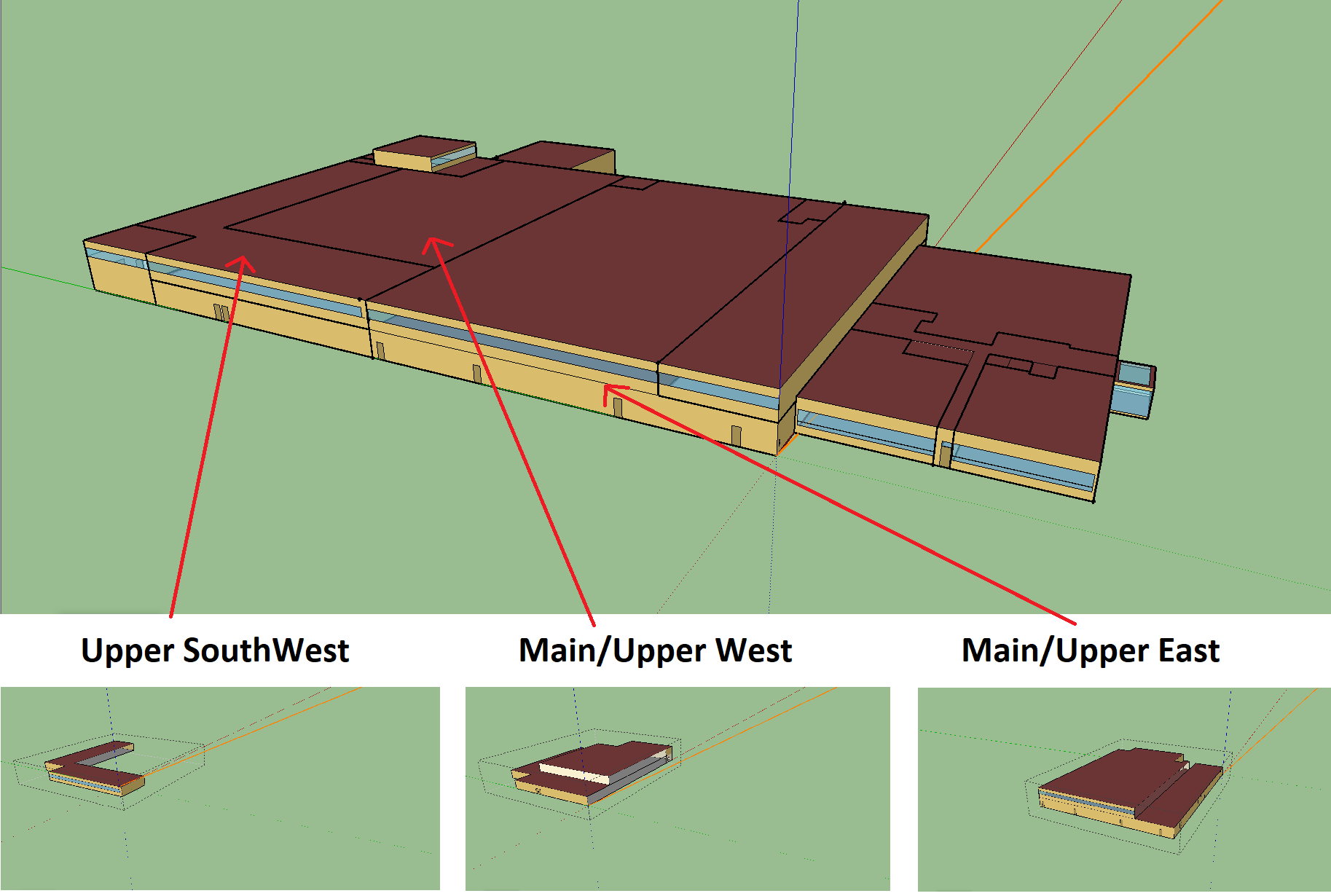Adjacent zones (similar constructions) have differing thermal loads
I have a zone in my building (named "MAIN/UPPER EAST") that has a very large load compared to other areas of similar size and constructions. I've combed through all of the surfaces and I'm sure everything is correct. Below is an example of what the space looks like, I've included some areas around it that reflect other spaces. All of the constructions are the same.

Below is a table of some general characteristics of the described spaces:

OSM model: https://drive.google.com/open?id=1NjR...
At first glance, does this look normal? I think this load is very high, I just can't seem to find out why.







