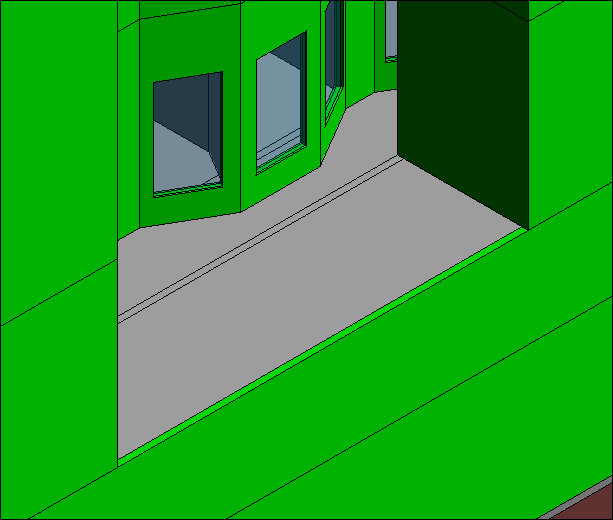Energy analysis using Revit
Hello, I'm very new in this type of project and I'm having a lot of trouble trying to do energy analysis with E + using a model in Revit, so, I would like to ask for advice about the best method to do the energy analysis using Revit instead of OpenStudio, or at least, trying not to use OS as intermediate step.
The biggest problem I'm having so far is Revit creates analytical surfaces and spaces, and run the first analysis using Insight where from I get the IDF file and then run the simulation with EnergyPlus. With that file E+ generate many errors with non-convex surfaces and other type of warnings and severe error always causes of surfaces, especially FenestrationSurface:Detailed, and sometimes with non encloser zone completely. I have also discovered that when I update the IDF from 8.5 to 9.0 version of E +, it does not recognize any windows I have in my Revit file.
So, at this point, I do not know how to fix the surfaces problems using only Revit. So my question is if it is possible do the analysis with Revit and E+ or if on the contrary I have to use OpenS because Revit as a tool to model energy analysis is not a complete tool and it's necessary the use of OS.






