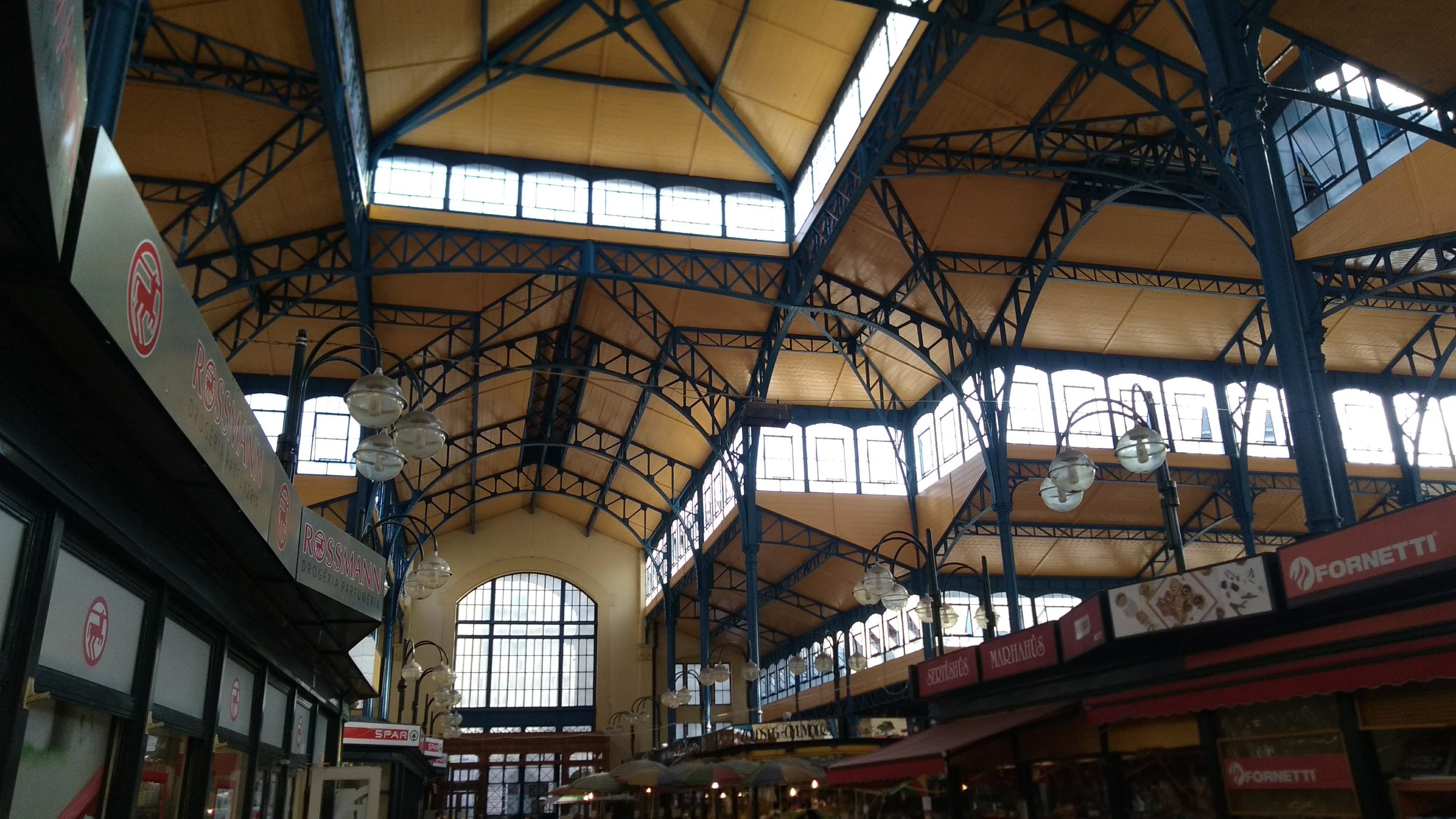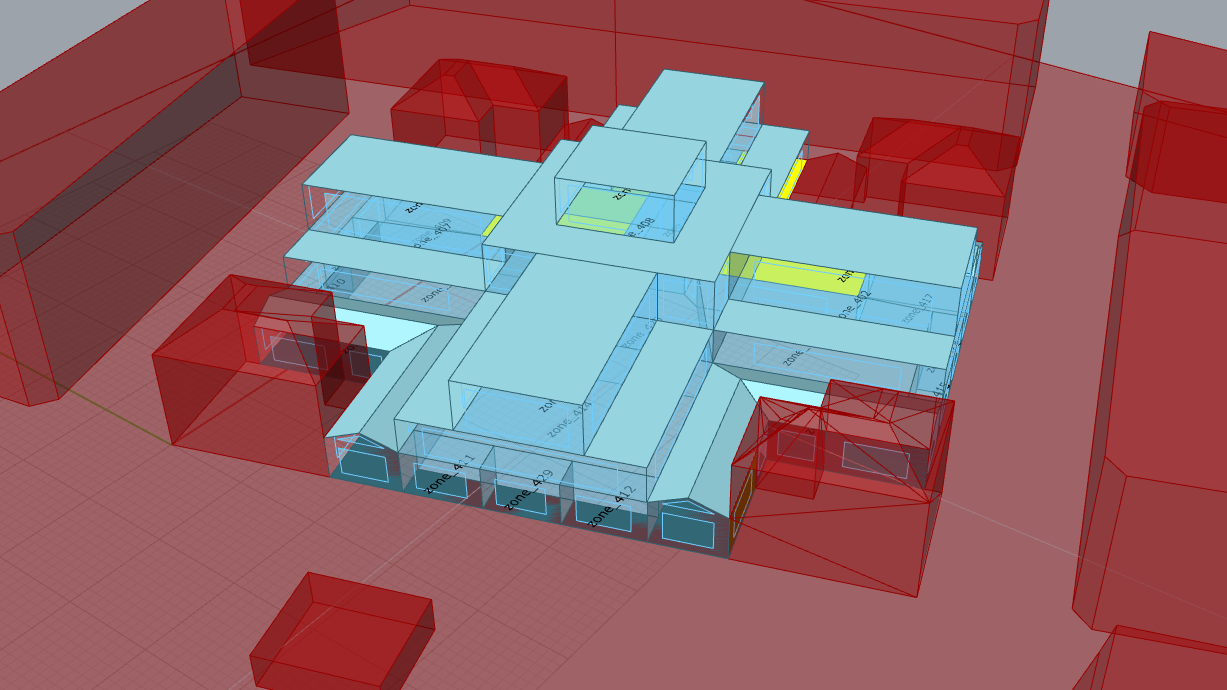How to zone a big nave building?… (airflow and solar gain)
Hello, i'm bringing this question i originally made on the ladybug tools forum. They recommended to take the post to this forum. (i'm using rhino and honeybee)
I’m modeling a 100 year old market hall from Budapest. At first thought it was going to be easy as it’s only one space, but now i have many doubts about how to aproach the zoning of this building, as it’s height and nave section, makes it a lot more complex.
This is the actual market:https://goo.gl/maps/SpxXUABFh5t 3

And this is the way i’m modeling it.

I’m splitting the space in different levels, with “air floors”… becouse: it’s said that air stratification is not well modeled with “mixed room air model”. Instead it should be used the “constant gradient room air model” or the “non-dimensional room air model” as is described in this energyplus study: https://www.researchgate.net/profile/...
Becouse i didn’t find a way to imput the “constant gradient room air model” and it’s formula, i’m using this levelled solution, as i readied at recommendation for modelling on other big void. What i'm trying to achieve with this analysis is to simulate the improvement on comfort from insulation on windows (starting from air tightening, and draught stripping).
So my questions are:
It’s modelled right or should i find the way to imput the constant gradient formula? I’m not getting any sun gain on the ground floor, its because of the air walls/floors? If different stories are ok, should i use more zones (splitting each branch in 3 more zones)? I’d also simplified the sloped roofs, i’m going to add them when having this main topic more clear.
thanks a lot!





AWESOME BUILDING!
What an awesome project, great building and great rendering.