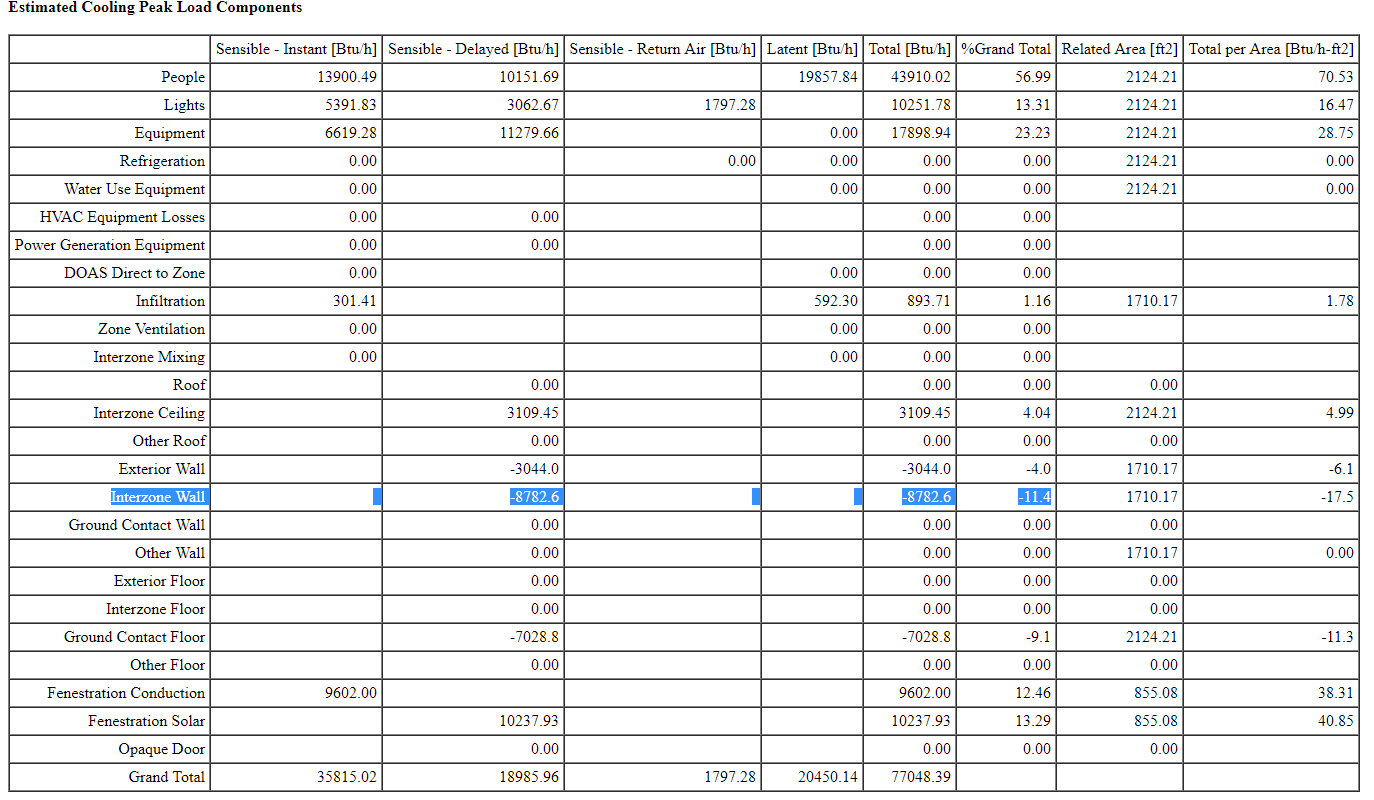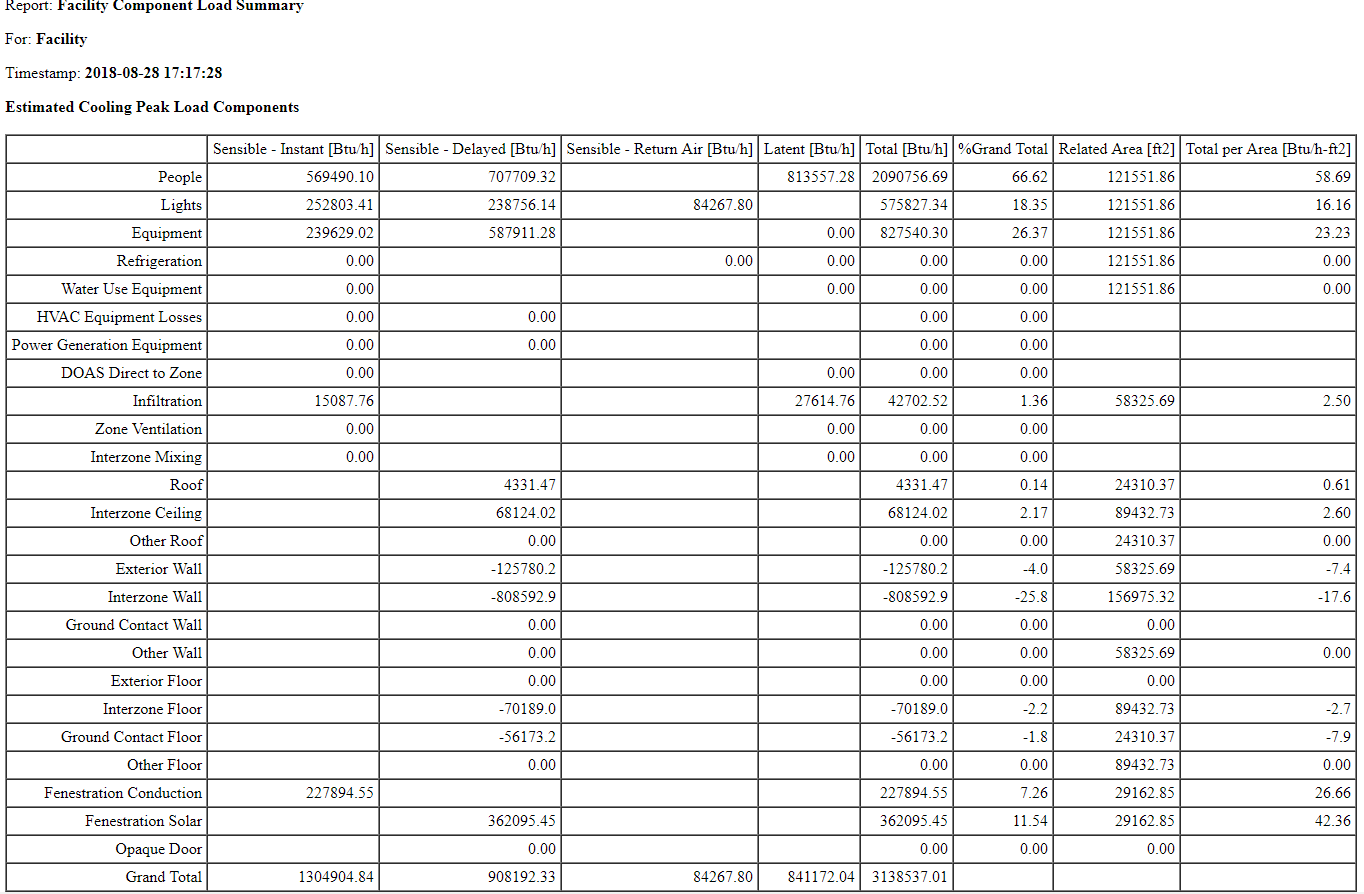How are interzone loads calculated?
I have a radiant panel system with a dedicated 100% OA unit. The OA unit supplies air at 55/70 for cooling and heating. The radiant panels do the actual zone conditioning and they are specified with priority 1 over the zone equipment for the OA unit. The space setpoints are 76/70 for cooling and heating.
We are doing sizing of the equipment, and to verify that the loads are correct we are using the Zone Component Loads Summary.
The space in question has one outside surface, one outside subsurface, 4 interior surfaces (matched to adjacent spaces via the surface matching tool, including one ceiling) and one floor surface. During the cooling operation, Interzone wall has a heat loss and Interzone ceiling a heat gain. How are these calculated? The adjacent spaces have the same set-point, so we would not expect a significant heat transfer.
If we look at the Facility Component Loads Summary, the interzone values are not zero (as we would expect). And in this case, the interzone wall heat loss is pretty significant (around 25% of the total). Where is all of that heat supposed to be accounted for?
I have checked the Engineering reference, the Input Output Reference, and the Output Details and Examples document.
I have attached pictures of the reports sections.
Zone report: 
Facility report: 




