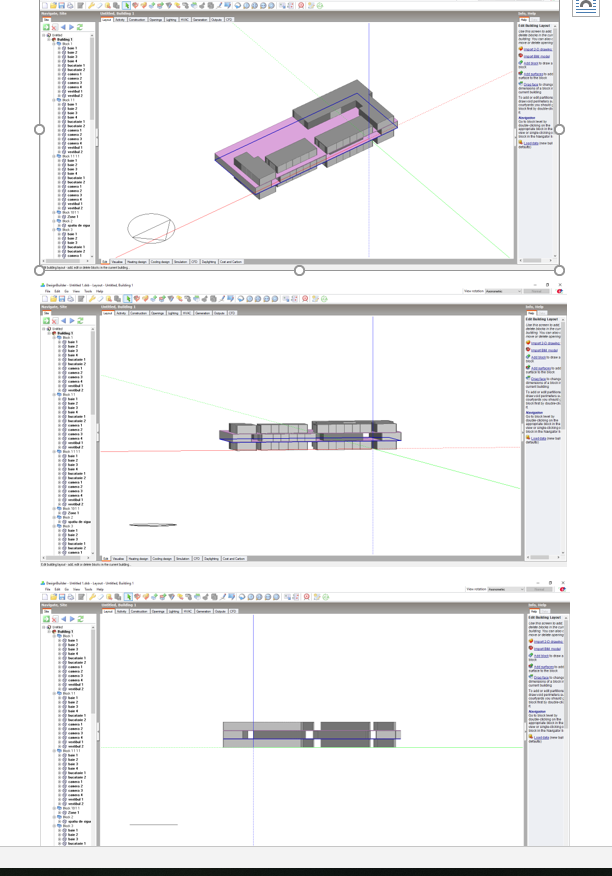geometry in design builder
does anyone know how I can make the geometry of a building that has a slab, and on the current levels there are "modular dwellings" so that between them are generated free spaces, voids through which natural light can enter the interior of the building.
I tried to do the slab with component block, but is not ok. i need to do it with building block but I can not because it automatically generates walls.





