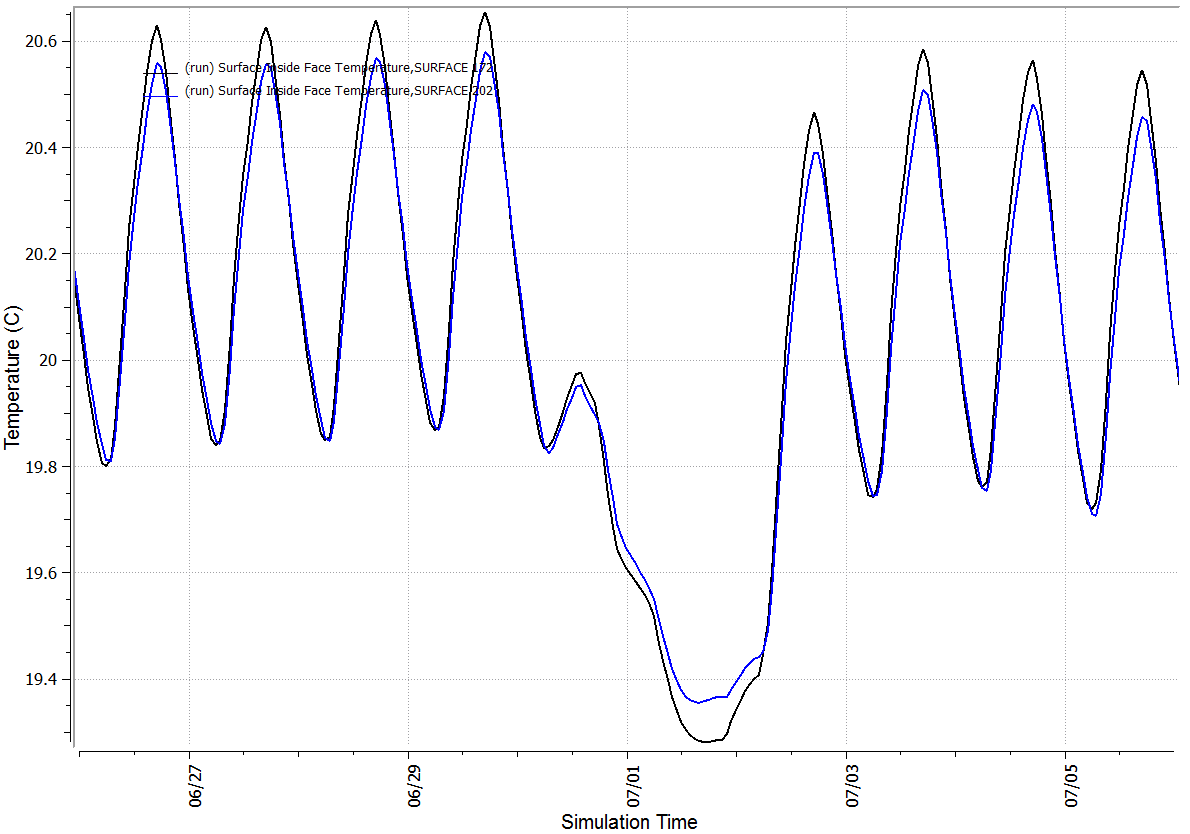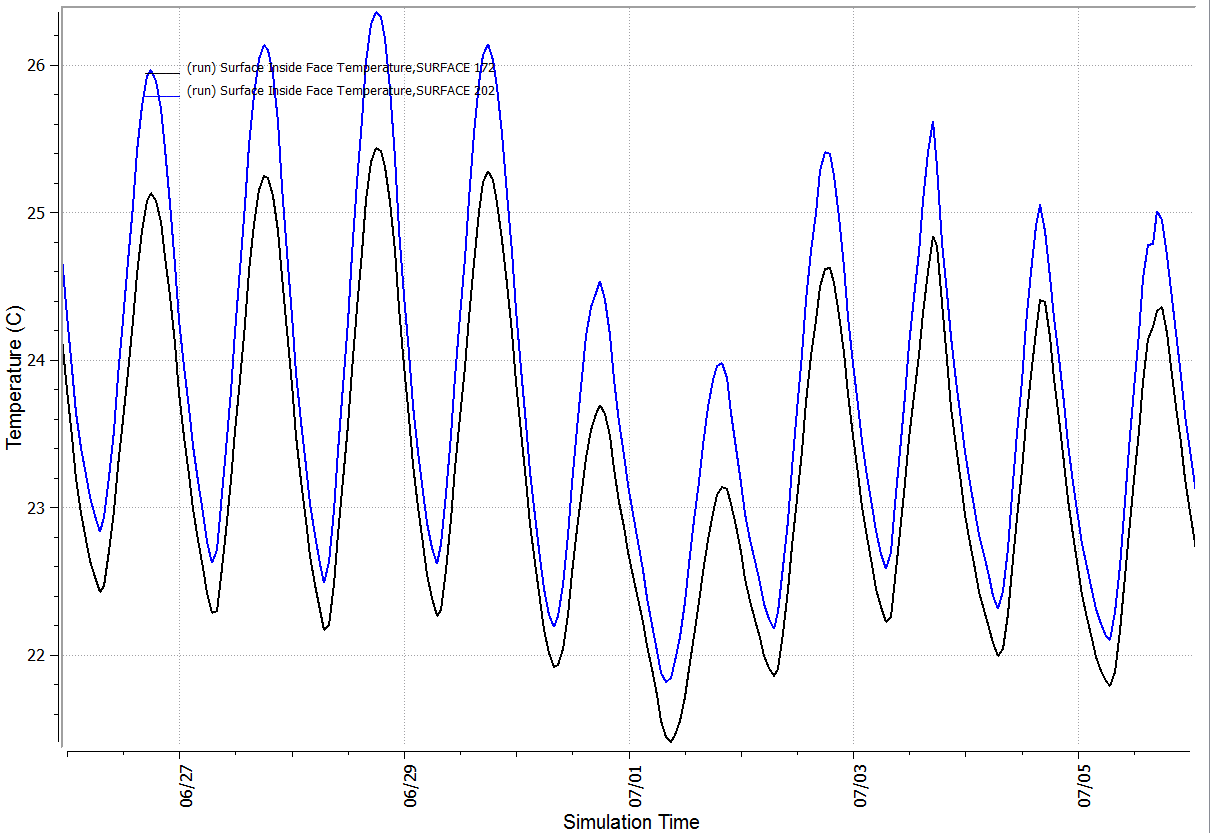more zone load with insulation than without?
I am trying to model a set of spaces distributed over two zones, each zone partially located above a mechanical room. The floor separating the spaces from the mechanical room is 3" concrete without insulation. When I turn outside ventilation off for the mechanical room, it stays more or less cool, when I turn outside ventilation on for the mechanical room, it heats up to more or less outdoor temperature (Climate Zone 2A). So far, so good.
My zone loads, however, remain the same whether outside ventilation is on or off. I would expect the zone loads (in HVAC Sizing Report) to go up when ventilation is on because now I get warm air underneath part of my zones, and that 3" concrete does not provide much protection.
To make matters worse, then I change the interface construction from 3" concrete to 3" concrete & R-6.3 continuous insulation. I would expect the zone loads to drop substantially, yet they increase (for cooling). How can this possibly be? With the hot outside air envelope load all but cut off through the R-6.3ci, the cooling load should drop quite a bit!?
I am absolutely at my wit's end and would appreciate any help you can provide. I am also happy to share the files.
UPDATE <<<
So, Surface 172 is the bottom surface of the space above the mechanical room, and Surface 202 is the mating top surface of the mechanical room below the space.
I cannot tell the difference between the inside and outside surface temperatures - they just seem to flip, so here I am just showing the inside surface temperatures in the following, and I am just focusing on the R-0 case.
Without ventilation to the mechanical room, it remains pretty cool and the following are the inside surface temperatures. Seems to me that the space inside temperature (surface 172) is slightly higher than the mechanical room inside temperature (surface 202), so heat flows from the space to the mechanical room.

With ventilation to the mechanical room, it gets pretty hot and the following are the inside surface temperatures. Seems to me that the space inside temperature (surface 172) is now much lower than the mechanical room inside temperature (surface 202), so heat flows from the mechanical room to the space.

Thus, I would expect the heat load to the space, and thus its zone, to be higher with ventilation than without ventilation. Yet it is not.





@Matt Koch Just a wild guess the ground is cooling the core of the building.
Well, some of the spaces in each zone are in contact with ground, other spaces in each zone are in contact with said (below ground) mechanical room. A few spaces are even partially in contact with ground AND the mechanical room. No matter what a space is in contact with, the floor is 3" concrete, so yes, I suspect cooling to ground has some influence. However, I cannot see how this would cause the above observations? Would you be able to elaborate on your guess?
@Matt Koch I had similar experience with my model since ground temperature is far from actual when you don't use any valid ground model (such as Kiva). Usually it leans towards cooling down the building.
Frankly, I have bothered very little with Ground Temperature so far. How can I get this implemented as you suggest, but in OpenStudio? Or do I have to do this in EnergyPlus?
@Math Koch see my answer here.