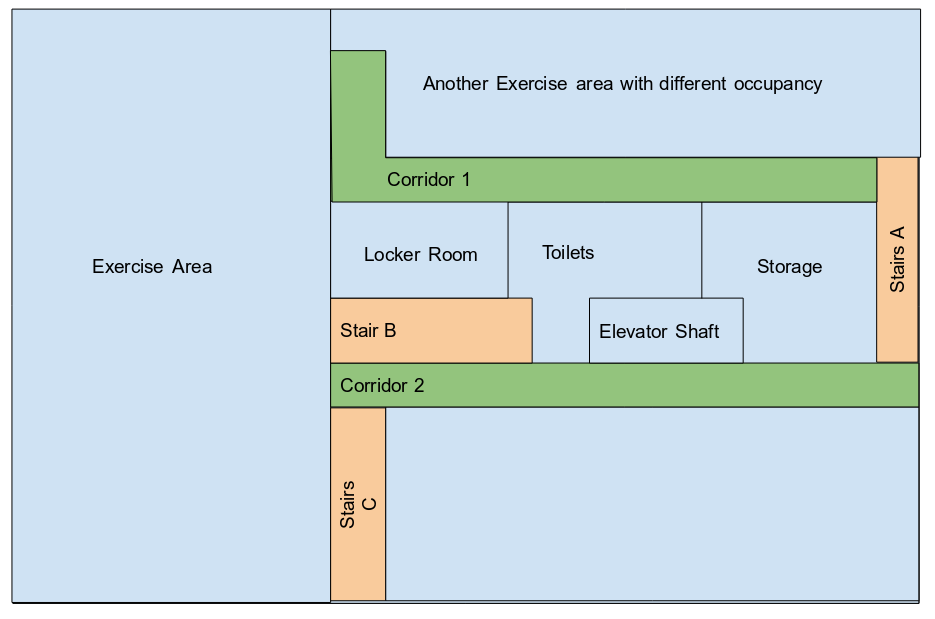Impact of bundling spatially separated spaces in a single zone?
I've just recently discovered something I thought was just not possible in E+: combining spatially separated spaces in a single zone. I was under the dumb impression that a zone needed to be bounded by its surfaces and form an enclosed volume (I didn't think E+ would calculate zone volume correctly in particular when spatially separated).
Not only it apparently works, but it's actually written in the E+ documentation!
If you look a Getting Started - Zone the building, specifically in the subsection Zoning - Concept 2 - Detailed, you find the following picture and notes on it:

Take note of Zone 1, Zone 2, Zone 4, and Zone 7. The two important zoning concepts can be demonstrated with the zoning to reinforce the idea of a thermal zone and encourage the use of simplified models.
1.Notice that Zones 4 and 7 include two rooms that are not adjacent to one another but are served by the same system. Because the air temperature in the two spaces is maintained at the same uniform temperature, the two spaces, though separated spatially, may be defined as a single zone. For our purposes, we will define them as separate zones.
So, to take an actual real life example with actual zone designation:

My floor plate has three stairwells, spread across it (spatially separated), and these stairwells are basically unconditioned (perhaps a unit heater on the top floor, maybe not). Similarly, both of my corridors are conditioned by the same HVAC system. I'd be tempted to merge the three stairs in a single zone, and the two corridors in another, since having too many zones is always a pain (especially in OpenStudio App when you get to a large number)
so here are the million dollar questions:
- Does anyone have any idea how much impact that would have on my simulation results?
- And on simulation time? (meaning is one zone with more surfaces better/worse than two zones each with half the number of surfaces)
- Would you actually do it?





