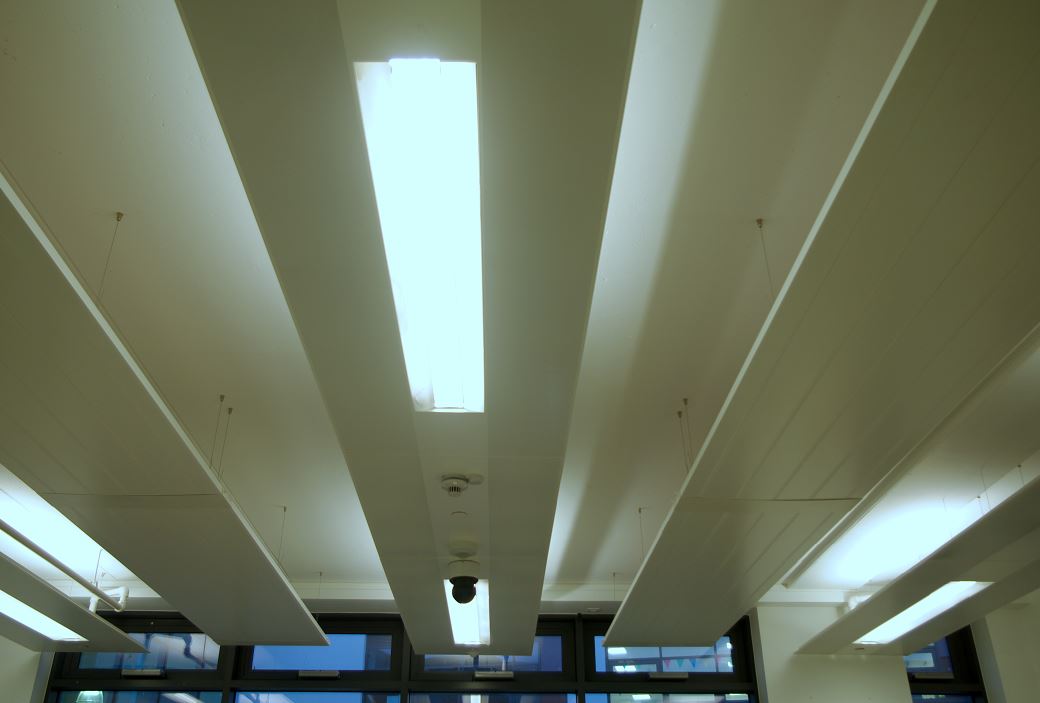How to model roof hanging hot water radiant panels?
Hello All,
What is the best way to model roof hanging hot water radiant panels (picture below) in EnergyPlus/DesignBuilder?
Thanks

First time here? Check out the Help page!
For hanging radiant surfaces, it appears that you will have to create BuildingSurface objects assigned to each zone where the radiant system is operating. From the documentation, "Note that all of the surfaces within a single list must be a part of the same zone and that the zone of these surfaces must also match the zone the radiant system is attempting to condition.Only base surfaces (walls, roofs, floors) are valid. Window/Door surfaces and Internal Mass are not valid surface types for embedded radiant systems". This is the procedure that I have tried with success:
For Zone A, an example of this arrangement in your IDF file can be found below.
ZoneHVAC:LowTemperatureRadiant:VariableFlow,
Zone A Radiant Loop, !- Name
RADIANTSYSAVAILSCHED, !- Availability Schedule Name
Zone A, !- Zone Name
Zone A Radiant Surfaces, !- Surface Name or Radiant Surface Group Name
...
ZoneHVAC:LowTemperatureRadiant:SurfaceGroup,
Zone A Radiant Surfaces, ! - Radiant surface group name
Zone A Hanging Panel 1, ! - Name of surface 1
0.2, ! - Flow fraction for surface 1
...
BuildingSurface:Detailed,
Zone A Hanging Panel 1, !- Name
Ceiling, !- Surface Type
Radiant Panel Construction, !- Construction Name
Zone A, !- Zone Name
Zone, !- Outside Boundary Condition
Zone A, !- Outside Boundary Condition Object
...
Construction:InternalSource,
Radiant Panel Construction, !- Name
...I hope this helps!
I can't speak to DesignBuilder, but in OpenStudio the main EnergyPlus objects you'll need are:
ZoneHVAC:HighTemperatureRadiant
ZoneHVAC:LowTemperatureRadiant:* ConstantFlow, Electric, SurfaceGroup, or VariableFlow
Please start posting anonymously - your entry will be published after you log in or create a new account.
Asked: 10 years ago
Seen: 328 times
Last updated: Feb 20 '15
