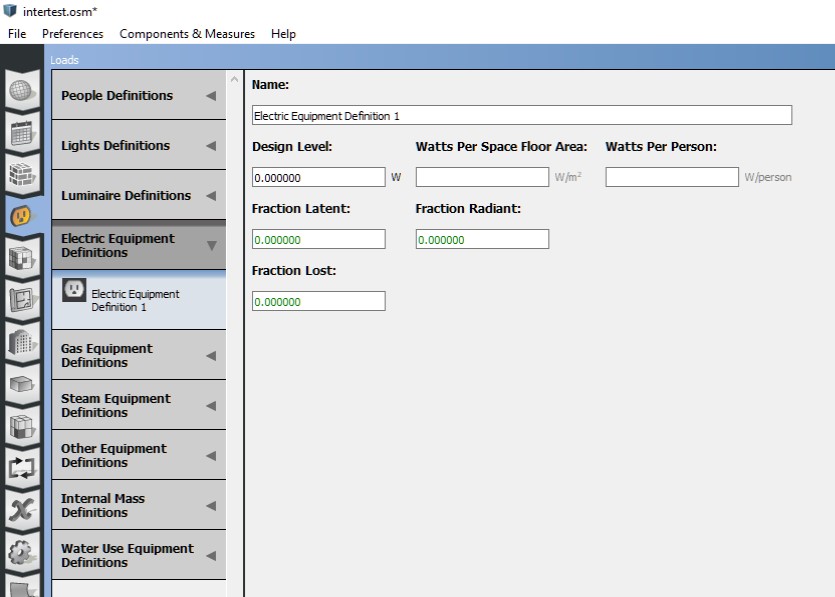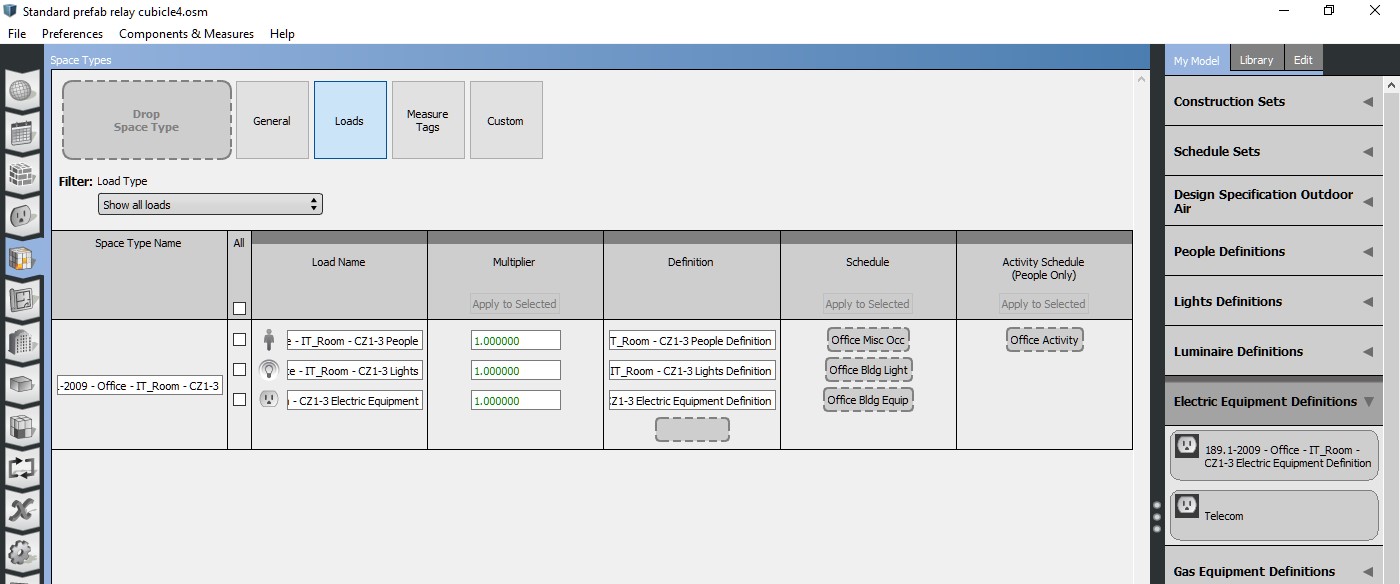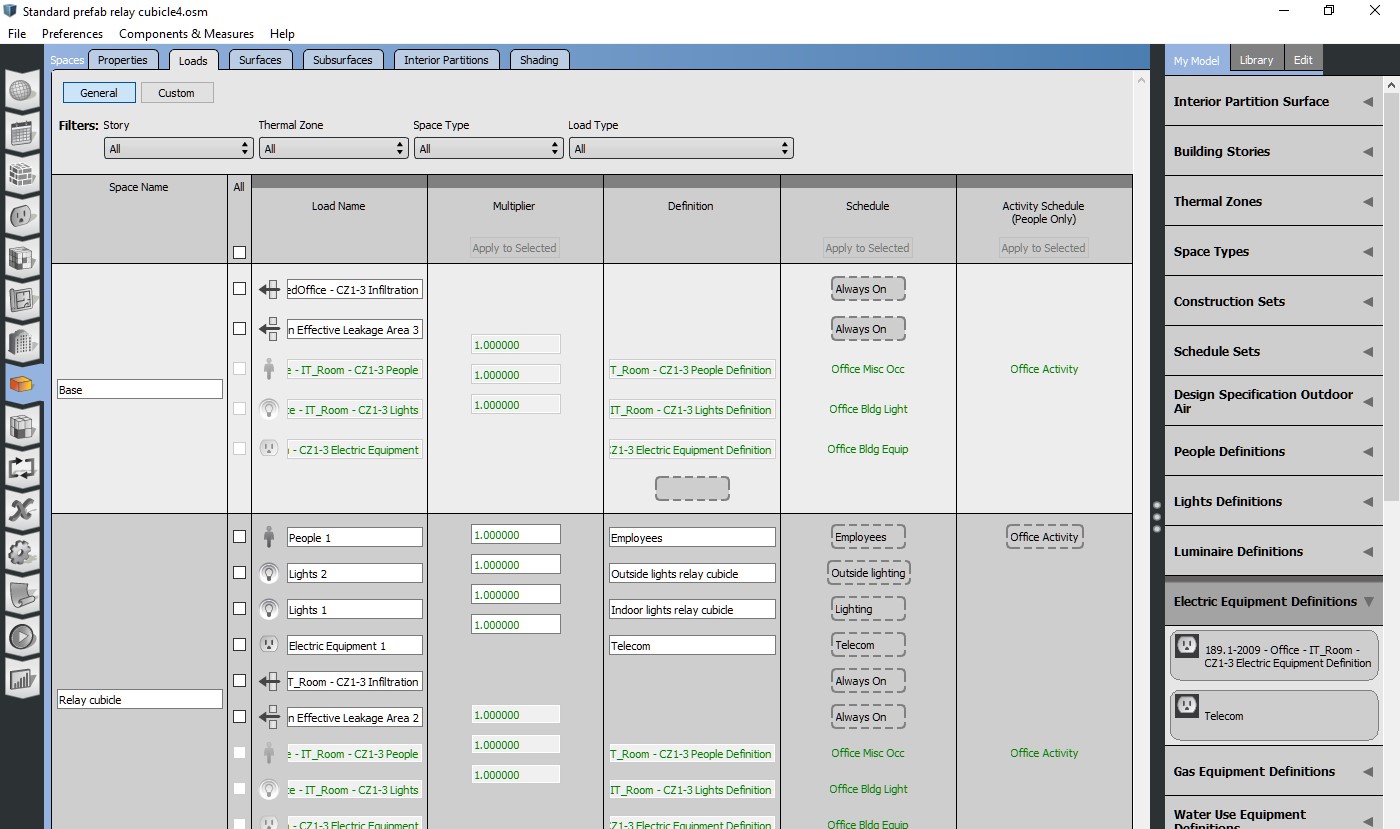First you need to define the Electric Equipment Load. To do that you will need to go to the Loads tab and then to select on the upper left the Electric Equipment Definition. Now press the green + in the lower left and fill in name and load characteristics.
Now, if you have many similar spaces you can define Space Type for them; In the Space Types tab press the + sign in the lower left. Then you can fill in Rendering color, Default Construction set, Default Schedule set, Design Specification Outdoor Air, Space Infiltration Design Flow Rates and Space Infiltration Effective Leakage Area. All of those are optional as you could set them latter specifically to each space. Those definitions should be first created in the relevant tab and then dragged from My Model tab on the left into to right place. Now select the Loads button in the upper part.
From the My Model tab on the left find the Electric Equipment Definition and locate the load you had created.
Drag it to place.

Now in the Spaces tab find the relevant spaces. From My Model on the left find the space definition you created and drag it into the right place. You are done.
Alternatively, if you have only one or two spaces you could go straight to spaces tab (After defining the Electrical load) And drop the load into the space. To do that you will have to select the loads tab in the upper part of the Spaces tab and again from the My Model Tab drag the Electric Equipment Definition into the Definition column of the space.








