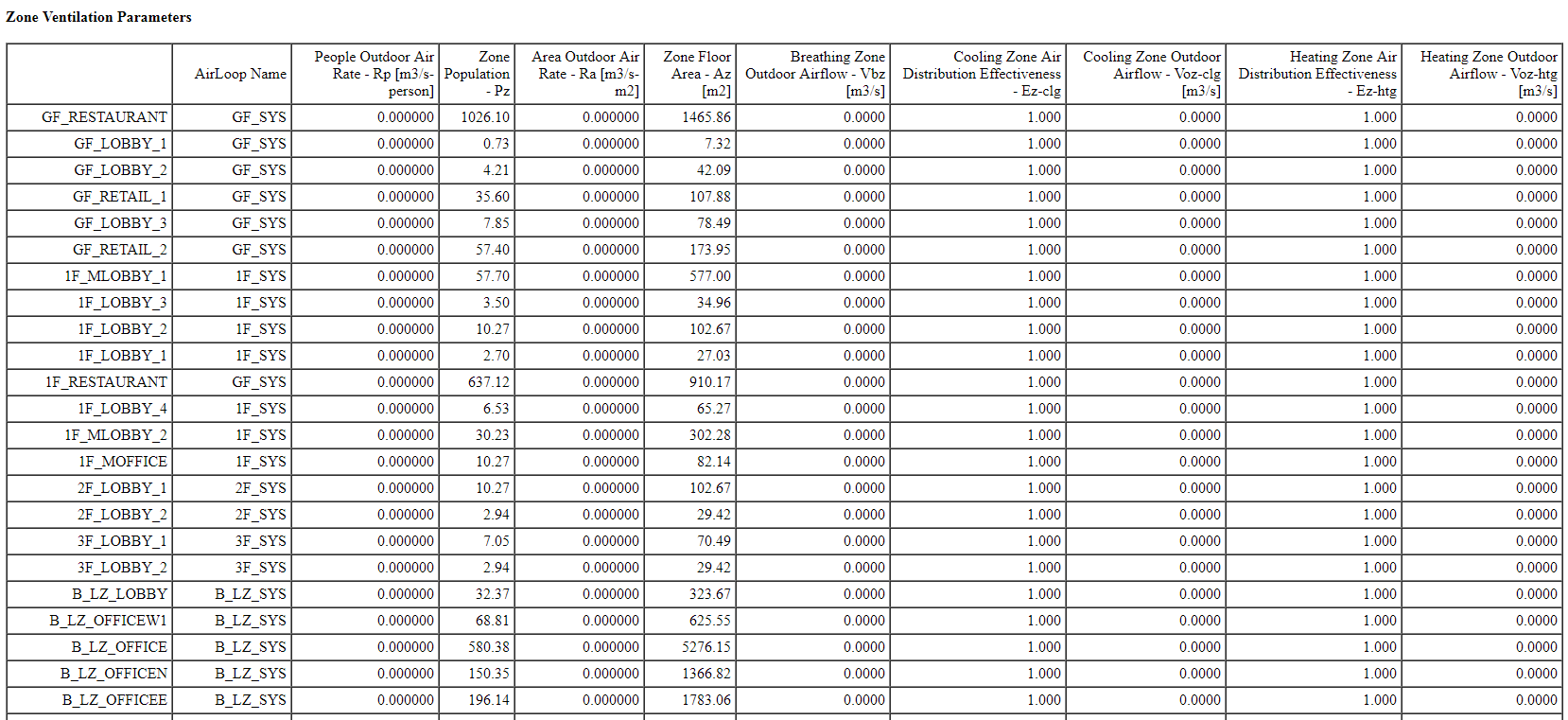HVACTemplate:VAV doesn't introduce Outdoor Air
I am modelling the VAV with water cooled chiller.
I specify the Outdoor air flow rate in DesignSpecification:OutdoorAir as below
DesignSpecification:OutdoorAir,
Office_OA, !- Name
Sum, !- Outdoor Air Method
0.00325, !- Outdoor Air Flow per Person {m3/s-person}
0.00039; !- Outdoor Air Flow per Zone Floor Area {m3/s-m2}
and refer this specification in HVACTemplate:Zone:VAV as below
HVACTemplate:Zone:VAV,
A_LZ_OfficeN, !- Zone Name
A_LZ_Sys, !- Template VAV System Name
Off_SP, !- Template Thermostat Name
autosize, !- Supply Air Maximum Flow Rate {m3/s}
, !- Zone Heating Sizing Factor
, !- Zone Cooling Sizing Factor
Constant, !- Zone Minimum Air Flow Input Method
0.4, !- Constant Minimum Air Flow Fraction
, !- Fixed Minimum Air Flow Rate {m3/s}
, !- Minimum Air Flow Fraction Schedule Name
DetailedSpecification, !- Outdoor Air Method
0.00944, !- Outdoor Air Flow Rate per Person {m3/s}
, !- Outdoor Air Flow Rate per Zone Floor Area {m3/s-m2}
, !- Outdoor Air Flow Rate per Zone {m3/s}
None, !- Reheat Coil Type
, !- Reheat Coil Availability Schedule Name
Reverse, !- Damper Heating Action
, !- Maximum Flow per Zone Floor Area During Reheat {m3/s-m2}
, !- Maximum Flow Fraction During Reheat
, !- Maximum Reheat Air Temperature {C}
Office_OA, !- Design Specification Outdoor Air Object Name for Control
, !- Supply Plenum Name
, !- Return Plenum Name
None, !- Baseboard Heating Type
, !- Baseboard Heating Availability Schedule Name
autosize, !- Baseboard Heating Capacity {W}
SystemSupplyAirTemperature, !- Zone Cooling Design Supply Air Temperature Input Method
12.8, !- Zone Cooling Design Supply Air Temperature {C}
11.11, !- Zone Cooling Design Supply Air Temperature Difference {deltaC}
SupplyAirTemperature, !- Zone Heating Design Supply Air Temperature Input Method
50, !- Zone Heating Design Supply Air Temperature {C}
30; !- Zone Heating Design Supply Air Temperature Difference {deltaC}
However, checking the result Standard 62.1 Summarybelow, it seems that no Outdoor Air is introduced

Can anyone tell me why and how I can fix this problem?






