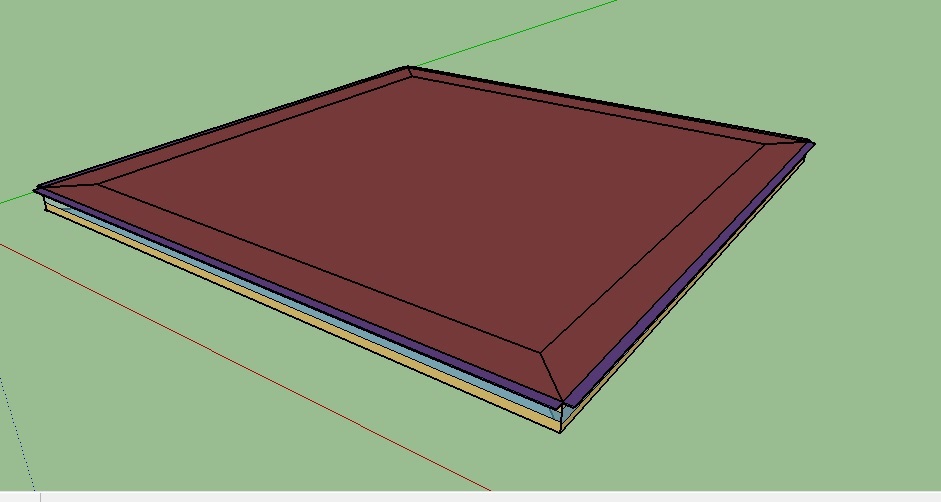Daylight control
Please, look at the picture attached.

The model has 5 thermal zones. Currently, the 4 external ones have exterior window. The central zone has no window. The sizes of the model are (72 x72) m2 The internal zone has 3900 mq more or less.
I would like to place a daylight controls within the central zone. I would like to calculate the light energy consumption.
The questions are:
- For these dimensions how many daylight controls do I have to place?
- Do I have to do a division in smaller zones?
- To allow the daylight passage through the internal wall, which features do internal walls have? I thought to consider them as a glazed wall. is it right ?
If you have other suggestion for me, please share it






Question: Did you use air walls to separate your core and perimeter zones?
No. I am using internal wall