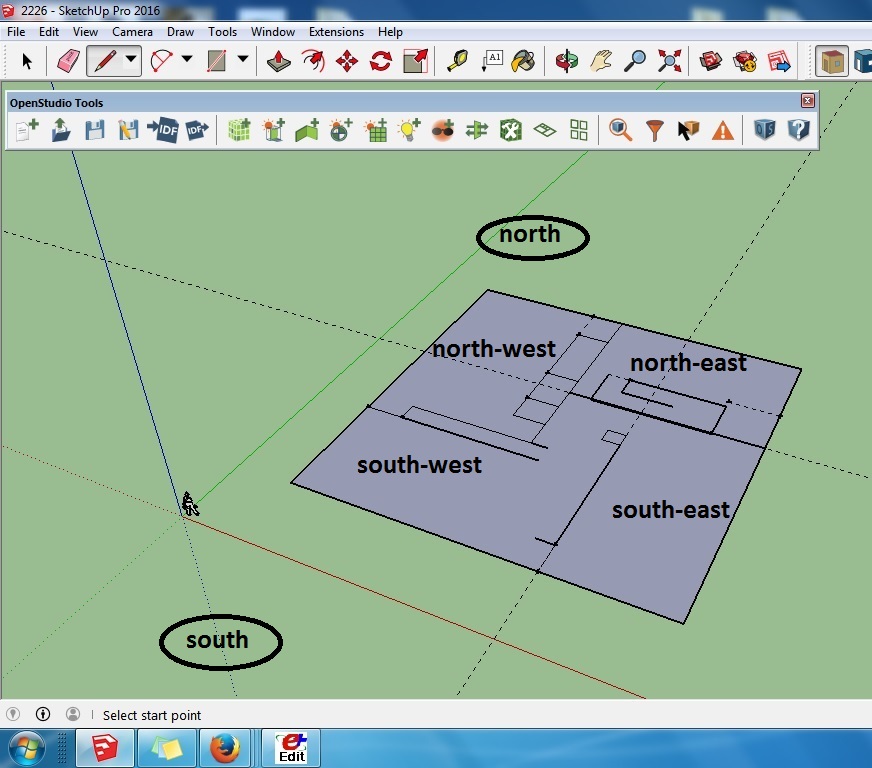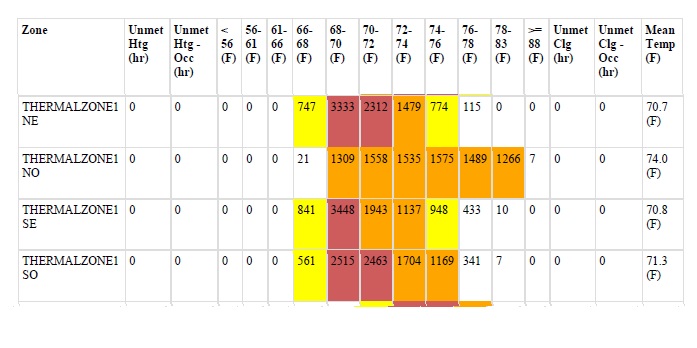North-South-East-West orientation
Hi there!. I have a model in OpenStudio. I want to ask you how can I understand where is the North in my project? I modelled the building in SketchUp tool, and I saw the green line of ScketchUp as the line directed to the North. So in the pic you can see how i named my zones. Do you think this is the correct orientation? I'm asking because when I run the simulation, I can see that the warmer zone is always the north-west zone, and this seems very strange. Basycally I aspected that south-west or south-east zone should be the warmest. And there are no differences about the internal loads: they are all offices. I'm thinking that if I assume that the red line in sketchUp is the north direction, evrething has more sense. What do you think? Any suggestion? thanks







