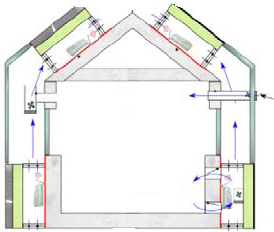Modelling double facade with cavity ventilation and reversing air flow
I have a building with double facades (on south and north side). In winter, the outdoor air is drawn through the southern facade and entered into the room and then exhausted through the northern facade. In summer, the flow is just from north facade(see below for winter case). I have tried to just model southern facade and main room with air loop by considering southern cavity as Plenum zone. See below in the schematic diagram.
- How should I model if I have to consider that the outdoor air is coming into the cavity and then from cavity, it is drawn into the main zone (which is not the case in figure 2 at the moment)?
- secondly, how to specify the northern facade into the air loop?
- How can I reverse the air flow (or control) depending on the season?
- and will it be possible to model Ideal HVAC system with Air loops to evaluate the performance of the building?









@Julien Marrec: I think you had a similar problem (https://unmethours.com/question/16823...), how did you handle the situation or any thoughts about the above?
I used EMS to pass the conditions of the cavity to the outside air node of my AHUs, and to pass the sum of airflow form my AHUs to the cavity itself (via a ZV:DesignFlowRate if I remember correctly)