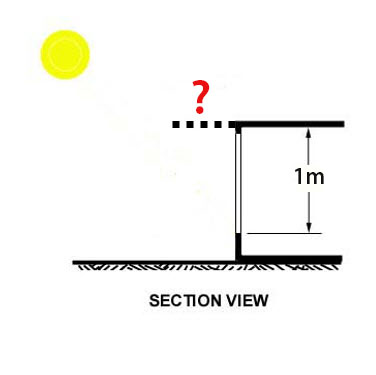This is a passive solar design question, but I guess one that could be definitively answered via energy modeling, so...
In general, the size of the overhang should be such that it blocks direct sun from entering the space (or at least a significant portion of it) for the summer and the better parts of the spring and fall. There is no specific time you would use for this analysis. You should be looking at the effect of the overhang size on all solar profile angles that impact the facade on which the overhang is going to be applied. There are tools (even free online ones) that you can use to get in the ballpark. Once you've done this, you can apply the appropriate size overhang to your model and run an annual analysis in OpenStudio or other energy modeling tool, and see the impact on cooling/heating, daylight availability, glare probability, etc. It's the effect on all of these things that determines the "right" size for the overhangs.
You could use OpenStudio measures to automate this somewhat. Using the "apply overhangs" measure in concert with the Parametric Analysis Tool (PAT), you could do a series of simulations looking at a range of overhang sizes and review the results.






Are you trying to come up with a formula to determine the target length for an overhang based on shading strategy? For example on south facade you could have overhang long enough to shade window at mid day in summer. Horizontal shading on the east facade won't be able to be long enough to shade the window when the sun is low in the sky in morning (updated from afternoon, thanks @rpg777).
@David Goldwasser , Yes David. I wanted to find the length by formula.But rpg777 answer is showing that energy modeling can be very useful to find it as well.
http://danieloverbey.blogspot.com/201...
http://www.pilkington.com/resources/p...
P.S. You can still find the old Pilkington calculators on eBay. They -- and the online tools mentioned in the first url above -- are useful for quick ballpark estimates of how large an overhang might need to be, and also for illustrating that late afternoon sun is not a factor on an east facade, ever. =)