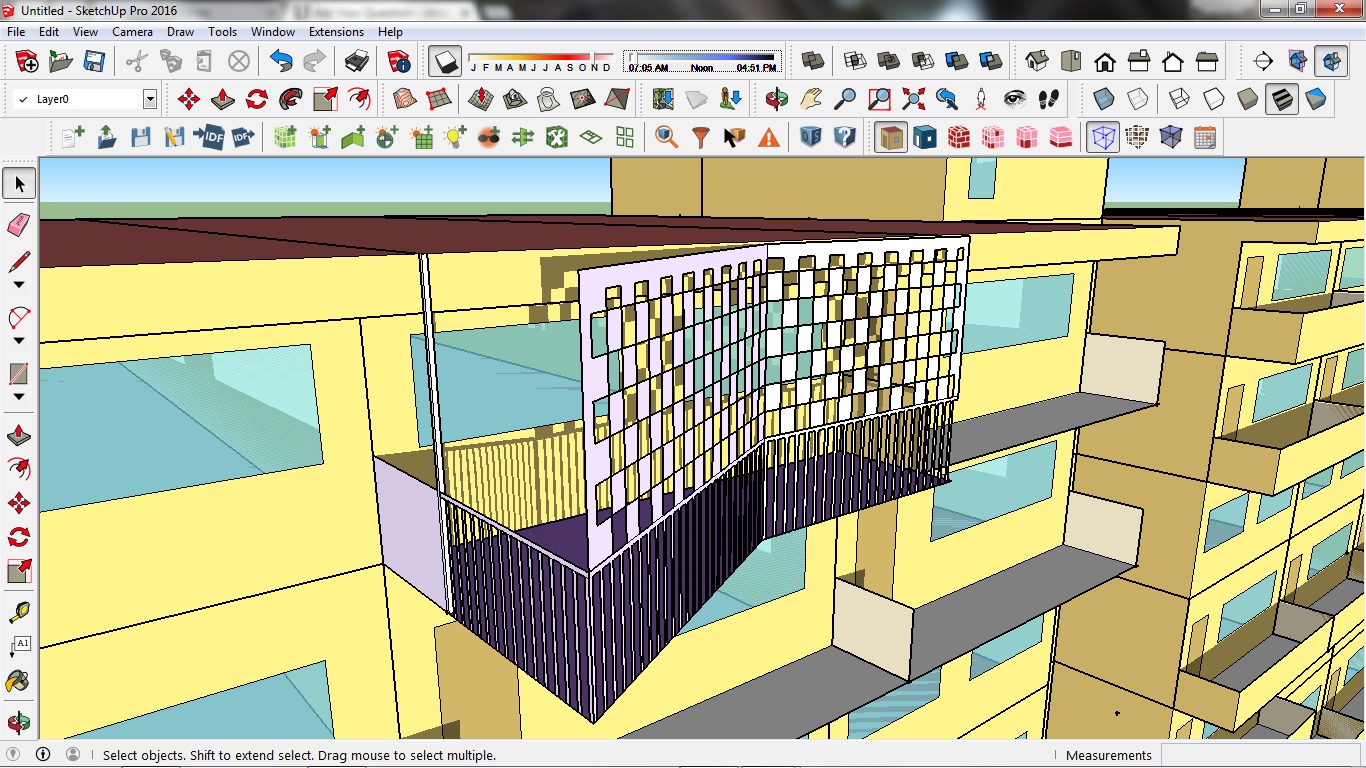Leaves Simulation
In my project there is a residential with a shield of scaffolding added to its' facade which is used as a stand for the leaves of plants (basically green wall) to grow on. Hence I need to sort of simulate the leaves in OpenStudio in order to calculate the shadows and so on. I have made one module of this scaffolding in a "shading surface group" and 2 network planes to represent the leaves of the plants! Here is the pic of it. I just wanted to get some advice on it and if you think this approach would work at all! Please guide me how it's better to do that.
Thanks







Your balconies appear to be treated as heat transfer surfaces... that doesn't seem right.
You mean I should separate the network and the balcony? and then put the balcony in a new space so that there would be a kind of floor? What would be the material of the railing and the bars then? (If I put them in a new space the bars will be considered as walls, right? any suggestion?
What climate are you in, and what species of plants are likely? Will the leaves still be there in winter, or will they fall off and allow more direct sun through in winter? Also, I don't know, but would be curious if leaves are opaque to infrared. Depending on the species and thickness of leaves some are opaque to light, but others with thin leaves have a slight bit of green translucency.
It's in Florence with a humid subtropical climate. A linear building with the north-south orientation which is the worst orientation since all the rooms get the west sunlight. So to solve this problem I've chosen the plants with the leaves opaque to light. The network will be detached in winter to get more light in btw.
I mean you balconies should be shading groups not heat transfer surfaces. If you want to take the thermal bridge (if you have one) where the floor meets the balcony, you have other options (derate Uvalue, etc, this has been covered)