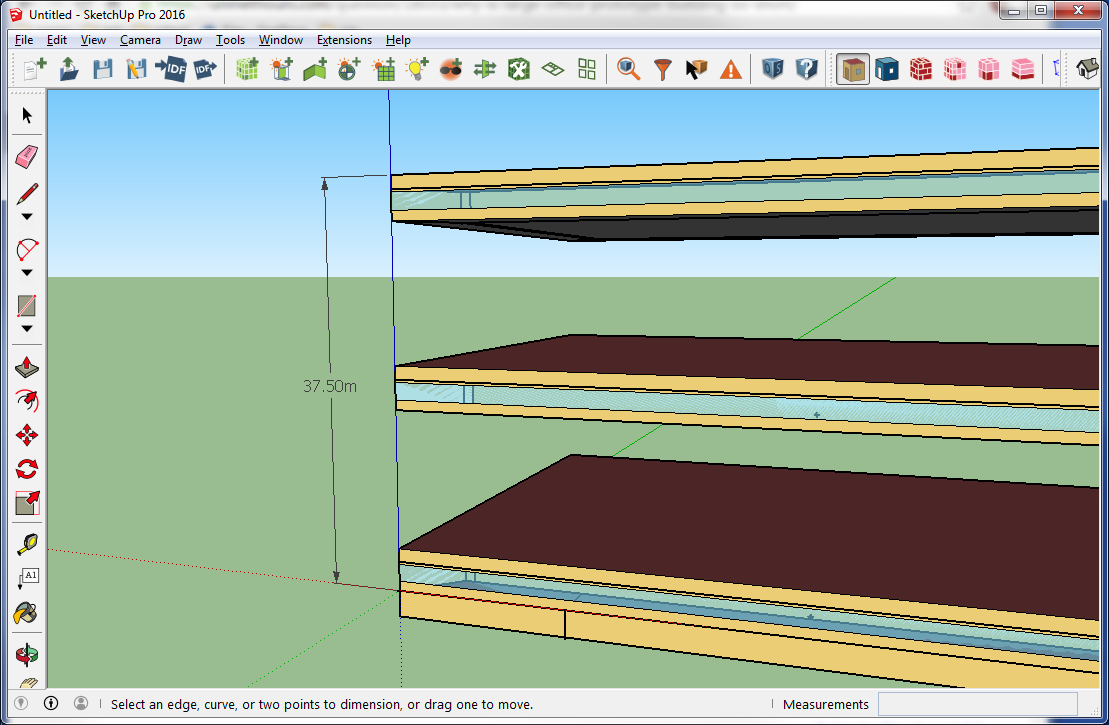Why is Large Office Prototype building so short?
The DOE Commercial Reference Building of the Large Office type was 47.6 m high. When I open the Large Office Prototype Building, in EnergyPlus and Google Sketchup, its height is only 37.5 m.






